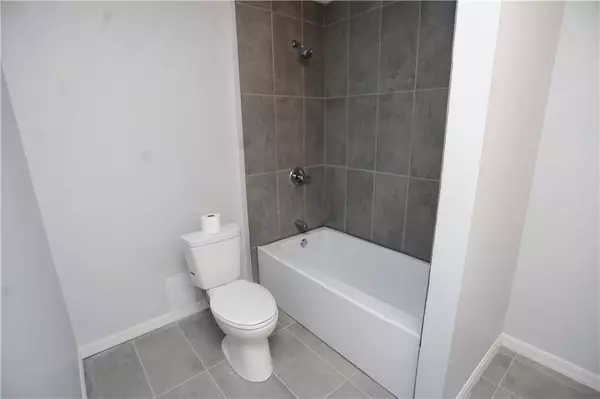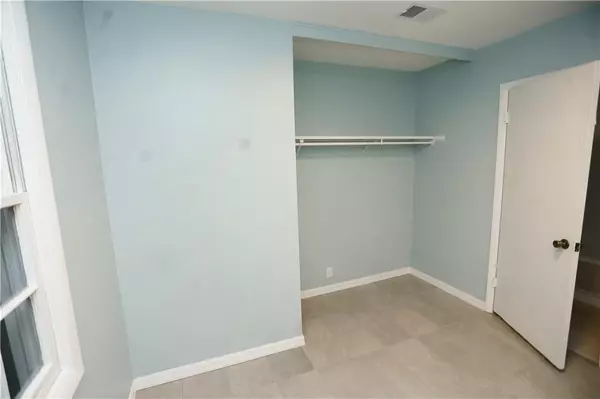4317 Barden AVE Mobile, AL 36619
3 Beds
2 Baths
1,800 SqFt
UPDATED:
Key Details
Property Type Single Family Home
Sub Type Single Family Residence
Listing Status Active
Purchase Type For Sale
Square Footage 1,800 sqft
Price per Sqft $92
Subdivision Suburban Heights
MLS Listing ID 7474573
Bedrooms 3
Full Baths 2
Annual Tax Amount $672
Tax Year 672
Lot Size 0.380 Acres
Property Sub-Type Single Family Residence
Property Description
All bedrooms are conveniently located on one side of the home, with an additional versatile room that could serve as a 4th bedroom, office, or bonus living space. Durable tile flooring runs throughout, offering both style and low-maintenance living.
Love the outdoors? This home features a screened-in back porch overlooking a large backyard—ideal for relaxation, entertaining, or endless possibilities. Imagine creating a lush garden retreat, a fun play space, or hosting summer BBQs with friends and family.
With a brand new roof, spacious layout, and plenty of outdoor freedom, this home is move-in ready and waiting for your personal touch. Don't miss this opportunity to make it yours!
Agent makes no representation of square footage.
Location
State AL
County Mobile - Al
Direction I-10 West towards Pascagoula, take exit 17A/B to SR-193 towards Tillman Corner, keep right on sr-193 north towards Tillman corner turn right on Champlain Street., then right on Barden Avenue, house sits on right.
Rooms
Basement None
Dining Room Open Floorplan
Kitchen Cabinets White, Solid Surface Counters, View to Family Room
Interior
Interior Features Other
Heating Central
Cooling Central Air, Window Unit(s)
Fireplaces Type None
Appliance Electric Cooktop, Electric Oven, Electric Range
Laundry Electric Dryer Hookup, Gas Dryer Hookup, Laundry Room
Exterior
Exterior Feature None
Fence Back Yard
Pool None
Community Features None
Utilities Available Cable Available, Electricity Available, Natural Gas Available, Phone Available, Sewer Available, Water Available
Waterfront Description None
View Y/N true
View Other
Roof Type Shingle
Total Parking Spaces 2
Building
Lot Description Back Yard
Foundation Slab
Sewer Public Sewer
Water Public
Architectural Style Contemporary
Level or Stories One
Schools
Elementary Schools Wc Griggs
Middle Schools Burns
High Schools Theodore
Stephanie Wheeler
New Homes Sales Specialist/Agent | License ID: 109875 and BK3467835




