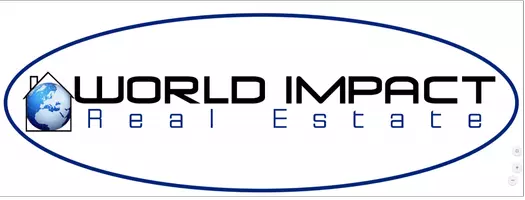GET MORE INFORMATION
Bought with Jon Worley • Levin Rinke Realty
$ 1,800,000
$ 1,849,000 2.7%
4565 Sabine Ct Gulf Breeze, FL 32563
3 Beds
3.5 Baths
3,259 SqFt
UPDATED:
Key Details
Sold Price $1,800,000
Property Type Single Family Home
Sub Type Single Family Residence
Listing Status Sold
Purchase Type For Sale
Square Footage 3,259 sqft
Price per Sqft $552
Subdivision Soundside Resub
MLS Listing ID 660229
Sold Date 06/06/25
Style Contemporary
Bedrooms 3
Full Baths 3
Half Baths 1
HOA Y/N No
Year Built 2019
Lot Size 0.580 Acres
Acres 0.58
Lot Dimensions 120x220
Property Sub-Type Single Family Residence
Source Pensacola MLS
Property Description
Location
State FL
County Santa Rosa
Zoning Res Single
Rooms
Dining Room Kitchen/Dining Combo
Kitchen Not Updated
Interior
Interior Features Office/Study
Heating Geothermal
Cooling Geothermal, Ceiling Fan(s)
Flooring Hardwood, Tile
Appliance Gas Water Heater
Exterior
Exterior Feature Dock
Parking Features Oversized
Pool Heated
Waterfront Description Intracoastal Waterway,Sound,Waterfront,Beach Access,Block/Seawall,Boat Lift,Rip Rap
View Y/N Yes
View Sound, Water
Roof Type Metal
Total Parking Spaces 6
Garage Yes
Building
Lot Description Cul-De-Sac
Faces From Gulf Breeze follow HWY 98 E to Soundside Drive. Turn right, and follow Soundside Drive for approx. 1 mile. Turn right onto Sabine Drive, and almost immediately turn left onto Sabine Court. The house is on the right in the cul-de-sac.
Story 3
Water Public
Structure Type Frame
New Construction No
Others
Tax ID 342S285180000001360





