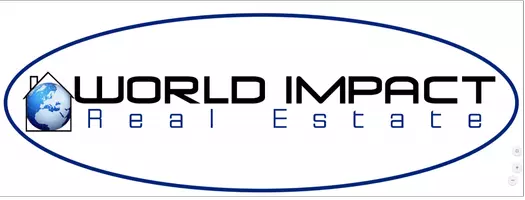9792 Bella DR Daphne, AL 36526
4 Beds
3.5 Baths
3,463 SqFt
UPDATED:
Key Details
Property Type Single Family Home
Sub Type Single Family Residence
Listing Status Active
Purchase Type For Sale
Square Footage 3,463 sqft
Price per Sqft $158
Subdivision Bellaton
MLS Listing ID 7544855
Bedrooms 4
Full Baths 3
Half Baths 1
HOA Fees $1,000/ann
HOA Y/N true
Year Built 2006
Annual Tax Amount $2,518
Tax Year 2518
Lot Size 0.387 Acres
Property Sub-Type Single Family Residence
Property Description
Location
State AL
County Baldwin - Al
Direction From the intersection of 181 and Co RD 64 continue south on 181 for about 5 miles, turn right into the second entrance of BellatonSubdivision, home will be on your left
Rooms
Basement None
Primary Bedroom Level Main
Dining Room Separate Dining Room
Kitchen Breakfast Bar
Interior
Interior Features Crown Molding, High Ceilings 10 ft Lower, High Ceilings 10 ft Main, Walk-In Closet(s), Wet Bar
Heating Central
Cooling Central Air
Flooring None
Fireplaces Type Gas Starter
Appliance Double Oven
Laundry Laundry Room
Exterior
Exterior Feature Rain Gutters
Garage Spaces 2.0
Fence Fenced
Pool None
Community Features Pool
Utilities Available Sewer Available, Water Available, Electricity Available
Waterfront Description None
View Y/N true
View Other
Roof Type Composition
Total Parking Spaces 2
Garage true
Building
Lot Description Back Yard
Foundation Slab
Sewer Septic Tank
Water Public
Architectural Style French Provincial
Level or Stories Two
Schools
Elementary Schools Beech
Middle Schools Daphne
High Schools Daphne
Others
Special Listing Condition Standard





