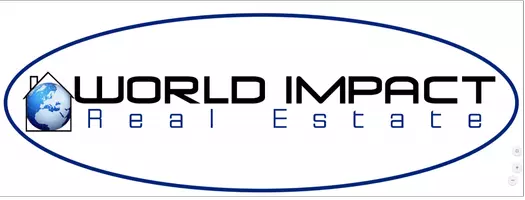5910 Danbury Blvd Pace, FL 32571
4 Beds
2 Baths
1,835 SqFt
UPDATED:
Key Details
Property Type Single Family Home
Sub Type Single Family Residence
Listing Status Active
Purchase Type For Sale
Square Footage 1,835 sqft
Price per Sqft $182
Subdivision Arbor Place
MLS Listing ID 663469
Style Contemporary
Bedrooms 4
Full Baths 2
HOA Fees $770/ann
HOA Y/N Yes
Originating Board Pensacola MLS
Year Built 2021
Lot Size 6,969 Sqft
Acres 0.16
Property Sub-Type Single Family Residence
Property Description
Location
State FL
County Santa Rosa
Zoning Res Single
Rooms
Dining Room Living/Dining Combo
Kitchen Not Updated, Granite Counters, Kitchen Island, Pantry
Interior
Interior Features Ceiling Fan(s), High Ceilings, High Speed Internet, Recessed Lighting
Heating Heat Pump
Cooling Heat Pump, Ceiling Fan(s)
Flooring Carpet
Appliance Electric Water Heater, Built In Microwave, Dishwasher, Disposal, Refrigerator
Exterior
Parking Features 2 Car Garage
Garage Spaces 2.0
Fence Back Yard, Other, Privacy
Pool None
Utilities Available Cable Available
View Y/N No
Roof Type Shingle
Total Parking Spaces 2
Garage Yes
Building
Lot Description Interior Lot
Faces From W Spencer Field Road, turn onto Danbury Blvd. Property will be on the left.
Story 1
Water Public
Structure Type Frame
New Construction No
Others
HOA Fee Include Recreation Facility
Tax ID 332N29002800C000020





