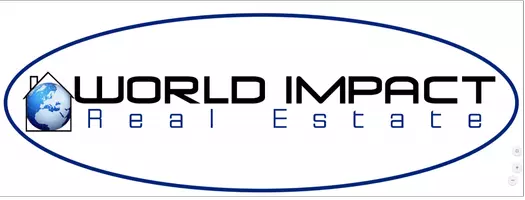7835 Pauline CT Semmes, AL 36575
3 Beds
2 Baths
1,624 SqFt
UPDATED:
Key Details
Property Type Single Family Home
Sub Type Single Family Residence
Listing Status Active
Purchase Type For Sale
Square Footage 1,624 sqft
Price per Sqft $128
Subdivision Granato Estates
MLS Listing ID 7576762
Bedrooms 3
Full Baths 2
Year Built 1990
Annual Tax Amount $646
Tax Year 646
Lot Size 0.490 Acres
Property Sub-Type Single Family Residence
Property Description
Location
State AL
County Mobile - Al
Direction Form N Schillinger's road left on Granato Drive South, right on Pauline Court home at end of street
Rooms
Basement None
Primary Bedroom Level Main
Dining Room Open Floorplan, Separate Dining Room
Kitchen Cabinets Stain, Kitchen Island
Interior
Interior Features High Ceilings 10 ft Main, Walk-In Closet(s)
Heating Forced Air
Cooling Central Air, Ceiling Fan(s)
Flooring Carpet
Fireplaces Type Family Room
Appliance Dishwasher, Electric Range, Refrigerator
Laundry Laundry Room, Main Level
Exterior
Exterior Feature Private Yard
Fence None
Pool None
Community Features Near Schools, Near Shopping
Utilities Available Cable Available, Natural Gas Available, Sewer Available, Water Available
Waterfront Description None
View Y/N true
View Trees/Woods
Roof Type Composition
Total Parking Spaces 4
Building
Lot Description Back Yard, Sloped
Foundation Pillar/Post/Pier
Sewer Public Sewer
Water Private
Architectural Style A-Frame
Level or Stories Two
Schools
Elementary Schools Allentown
Middle Schools Semmes
High Schools Mary G Montgomery
Others
Special Listing Condition Standard





