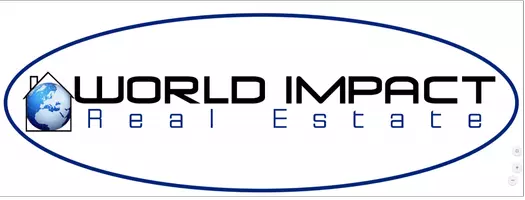7859 Elderberry DR Daphne, AL 36526
4 Beds
3 Baths
2,129 SqFt
UPDATED:
Key Details
Property Type Single Family Home
Sub Type Single Family Residence
Listing Status Active
Purchase Type For Sale
Square Footage 2,129 sqft
Price per Sqft $234
Subdivision Timbercreek
MLS Listing ID 7584240
Bedrooms 4
Full Baths 3
HOA Fees $500
HOA Y/N true
Year Built 2025
Annual Tax Amount $209
Tax Year 209
Lot Size 0.357 Acres
Property Sub-Type Single Family Residence
Property Description
Location
State AL
County Baldwin - Al
Direction From I-10, head North on 181, turn left on Timbercreek Blvd. In 1 mile, turn left on Pine Run; in approx. 2 miles, turn left on Elderberry Dr. Homes will be on Right.
Rooms
Basement None
Primary Bedroom Level Main
Dining Room Separate Dining Room
Kitchen Breakfast Bar, Breakfast Room, Cabinets White, Kitchen Island, Pantry, Stone Counters, View to Family Room
Interior
Interior Features Disappearing Attic Stairs, Double Vanity, High Ceilings 9 ft Main, High Speed Internet, His and Hers Closets, Tray Ceiling(s), Walk-In Closet(s), Recessed Lighting
Heating Central, Electric
Cooling Central Air, Ceiling Fan(s)
Flooring Ceramic Tile, Wood
Fireplaces Type Gas Log, Living Room
Appliance Disposal, Dishwasher, Gas Range, Microwave, Tankless Water Heater
Laundry Electric Dryer Hookup, Laundry Room, Main Level
Exterior
Exterior Feature Private Yard
Garage Spaces 2.0
Fence None
Pool None
Community Features Clubhouse, Fitness Center, Golf, Homeowners Assoc, Playground, Pool, Sidewalks, Street Lights, Tennis Court(s)
Utilities Available Natural Gas Available, Sewer Available, Other, Water Available, Electricity Available
Waterfront Description None
View Y/N true
View Trees/Woods
Roof Type Other
Total Parking Spaces 2
Garage true
Building
Lot Description Back Yard, Front Yard, Landscaped, Sprinklers In Front, Sprinklers In Rear
Foundation Raised, Slab
Sewer Public Sewer
Water Public
Architectural Style Craftsman
Level or Stories One
Schools
Elementary Schools Rockwell
Middle Schools Spanish Fort
High Schools Spanish Fort
Others
Special Listing Condition Standard





