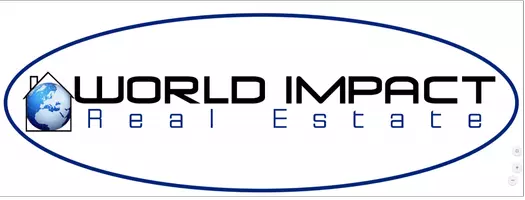8847 Asphodel Lane Daphne, AL 36526
4 Beds
3 Baths
1,909 SqFt
UPDATED:
Key Details
Property Type Single Family Home
Sub Type Traditional
Listing Status Active
Purchase Type For Sale
Square Footage 1,909 sqft
Price per Sqft $180
Subdivision French Settlement
MLS Listing ID 380311
Style Traditional
Bedrooms 4
Full Baths 2
Half Baths 1
Construction Status Resale
HOA Fees $495/ann
Year Built 2011
Annual Tax Amount $1,450
Lot Size 8,276 Sqft
Lot Dimensions 60 x 140
Property Sub-Type Traditional
Property Description
Location
State AL
County Baldwin
Area Daphne 2
Zoning Single Family Residence
Interior
Interior Features Bonus Room, Ceiling Fan(s), High Ceilings, Vaulted Ceiling(s)
Heating Electric, Natural Gas
Cooling Central Electric (Cool), Ceiling Fan(s)
Flooring Luxury Vinyl Plank
Fireplaces Type None
Fireplace No
Appliance Dishwasher, Disposal, Microwave, Electric Range, Refrigerator w/Ice Maker
Exterior
Exterior Feature Irrigation Sprinkler, Termite Contract
Parking Features Attached, Double Garage, Automatic Garage Door
Garage Spaces 2.0
Fence Fenced
Pool Community, Association
Community Features BBQ Area, Clubhouse, Gazebo, Internet, Pool - Outdoor
Utilities Available Daphne Utilities
Waterfront Description No Waterfront
View Y/N No
View None/Not Applicable
Roof Type Composition
Attached Garage true
Garage Yes
Building
Lot Description Less than 1 acre, Level
Foundation Slab
Sewer Public Sewer
Water Public
Architectural Style Traditional
New Construction No
Construction Status Resale
Schools
Elementary Schools Daphne East Elementary
Middle Schools Daphne Middle
High Schools Daphne High
Others
Pets Allowed More Than 2 Pets Allowed
HOA Fee Include Association Management,Maintenance Grounds,Clubhouse,Pool
Ownership Whole/Full





