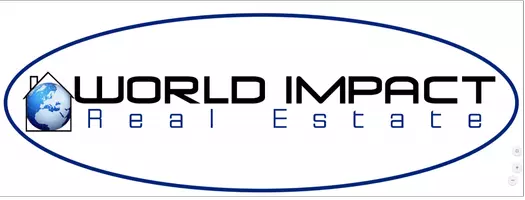18763 Canvasback DR Loxley, AL 36551
4 Beds
2 Baths
1,740 SqFt
UPDATED:
Key Details
Property Type Single Family Home
Sub Type Single Family Residence
Listing Status Active
Purchase Type For Sale
Square Footage 1,740 sqft
Price per Sqft $172
Subdivision Blackwater Lakes
MLS Listing ID 7597994
Bedrooms 4
Full Baths 2
Year Built 2017
Annual Tax Amount $708
Tax Year 708
Lot Size 0.276 Acres
Property Sub-Type Single Family Residence
Property Description
Location
State AL
County Baldwin - Al
Direction From Hwy 59 turn East on County Road 68 to County Road 65, turn north, Blackwater Lakes subdivision is on the right. Enter subdivisionon Access Drive
Rooms
Basement None
Primary Bedroom Level Main
Dining Room Open Floorplan
Kitchen Kitchen Island, Pantry
Interior
Interior Features Double Vanity, Walk-In Closet(s)
Heating Central, Electric, Heat Pump
Cooling Ceiling Fan(s), Central Air, Electric
Flooring Carpet
Fireplaces Type None
Appliance Dishwasher, Electric Range, Electric Water Heater, Microwave
Laundry Laundry Room
Exterior
Exterior Feature None
Fence Back Yard
Pool None
Community Features Lake
Utilities Available Electricity Available, Sewer Available, Water Available
Waterfront Description None
View Y/N true
Roof Type Shingle
Building
Lot Description Back Yard, Front Yard
Foundation Slab
Sewer Public Sewer
Water Public
Architectural Style Craftsman
Level or Stories One
Schools
Elementary Schools Loxley
Middle Schools Central Baldwin
High Schools Robertsdale
Others
Special Listing Condition Standard





