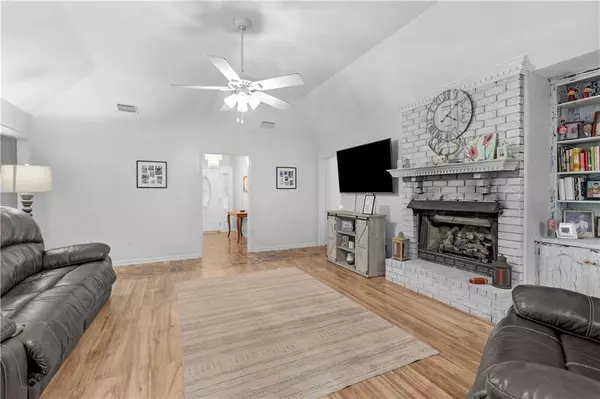1497 Hunters CT Mobile, AL 36695
3 Beds
2 Baths
2,213 SqFt
UPDATED:
Key Details
Property Type Single Family Home
Sub Type Single Family Residence
Listing Status Active
Purchase Type For Sale
Square Footage 2,213 sqft
Price per Sqft $161
Subdivision Hunters Ridge North
MLS Listing ID 7621691
Bedrooms 3
Full Baths 2
HOA Fees $175/ann
HOA Y/N true
Year Built 1993
Annual Tax Amount $1,165
Tax Year 1165
Lot Size 0.387 Acres
Property Sub-Type Single Family Residence
Property Description
Location
State AL
County Mobile - Al
Direction At Repoll Rd, turn on North Hunters Ridge Dr. turn right on Hunters Ct. Home is on the right.
Rooms
Basement None
Dining Room Separate Dining Room
Kitchen Breakfast Bar, Breakfast Room
Interior
Interior Features Bookcases
Heating Central
Cooling Central Air
Flooring Brick, Laminate
Fireplaces Type Family Room, Gas Log
Appliance Dishwasher, Electric Range
Laundry Laundry Room
Exterior
Exterior Feature Private Yard
Garage Spaces 2.0
Fence Back Yard
Pool In Ground, Salt Water
Community Features Near Schools, Near Shopping
Utilities Available Electricity Available, Natural Gas Available, Water Available
Waterfront Description None
View Y/N true
View Other
Roof Type Shingle
Total Parking Spaces 4
Garage true
Building
Lot Description Back Yard, Front Yard
Foundation Slab
Sewer Septic Tank
Water Public
Architectural Style Traditional
Level or Stories One
Schools
Elementary Schools Taylor White
Middle Schools Bernice J Causey
High Schools Baker
Others
Acceptable Financing Cash, Conventional, FHA, FHA 203(k), VA Loan
Listing Terms Cash, Conventional, FHA, FHA 203(k), VA Loan
Stephanie Wheeler
New Homes Sales Specialist/Agent | License ID: 109875 and BK3467835




