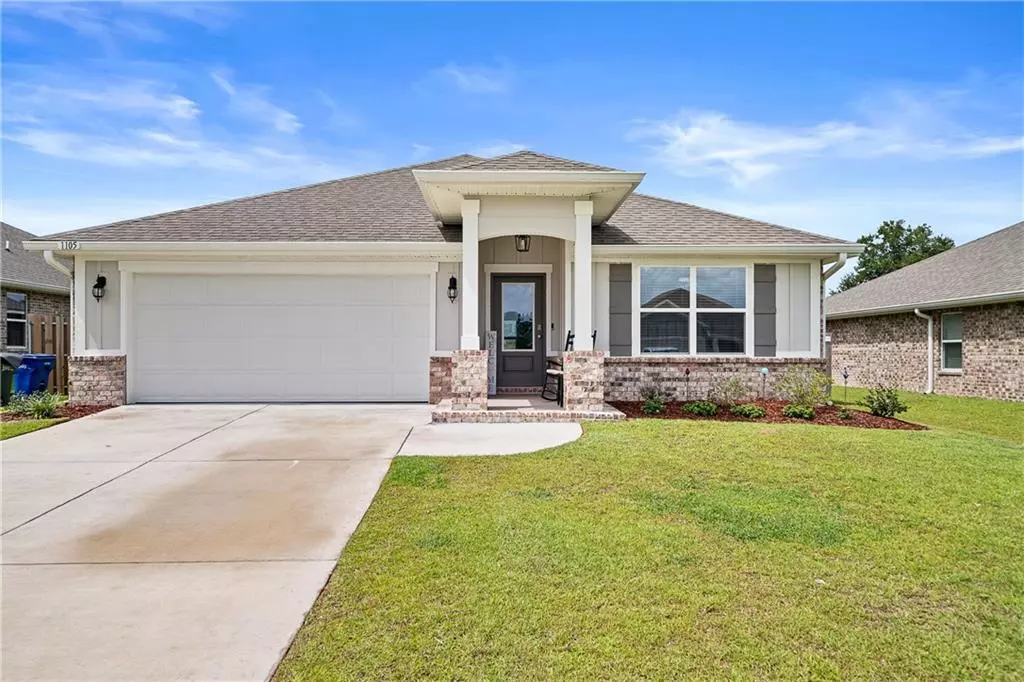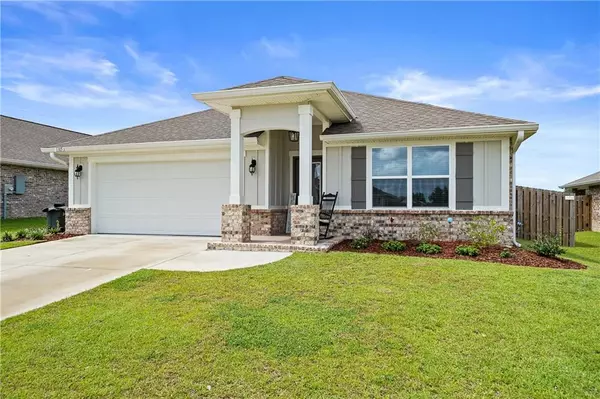1105 Hayward LOOP Foley, AL 36535
4 Beds
2 Baths
1,791 SqFt
UPDATED:
Key Details
Property Type Single Family Home
Sub Type Single Family Residence
Listing Status Active
Purchase Type For Sale
Square Footage 1,791 sqft
Price per Sqft $189
Subdivision Rosewood
MLS Listing ID 7628359
Bedrooms 4
Full Baths 2
HOA Fees $375/mo
HOA Y/N true
Year Built 2024
Annual Tax Amount $1,057
Tax Year 1057
Lot Size 7,405 Sqft
Property Sub-Type Single Family Residence
Property Description
Location
State AL
County Baldwin - Al
Direction From Hwy 59S, right on CR 26, then left. Rosewood is approximately 2 miles down the road on the left
Rooms
Basement None
Primary Bedroom Level Main
Dining Room Separate Dining Room
Kitchen Breakfast Bar, Cabinets White
Interior
Interior Features Double Vanity
Heating Central, Electric
Cooling Attic Fan, Ceiling Fan(s), Central Air, Electric
Flooring Vinyl
Fireplaces Type None
Appliance Dishwasher, Disposal, Dryer, Electric Range, Electric Water Heater, Microwave, Refrigerator, Washer
Laundry Electric Dryer Hookup
Exterior
Exterior Feature Rain Gutters
Garage Spaces 2.0
Fence Back Yard, Privacy, Wood
Pool None
Community Features Pool
Utilities Available Electricity Available, Sewer Available, Water Available
Waterfront Description None
View Y/N true
View Other
Roof Type Composition
Garage true
Building
Lot Description Back Yard
Foundation Slab
Sewer Public Sewer
Water Public
Architectural Style Craftsman
Level or Stories One
Schools
Elementary Schools Florence B Mathis
Middle Schools Foley
High Schools Foley
Others
Acceptable Financing Cash, Conventional, FHA, VA Loan
Listing Terms Cash, Conventional, FHA, VA Loan
Stephanie Wheeler
New Homes Sales Specialist/Agent | License ID: 109875 and BK3467835




