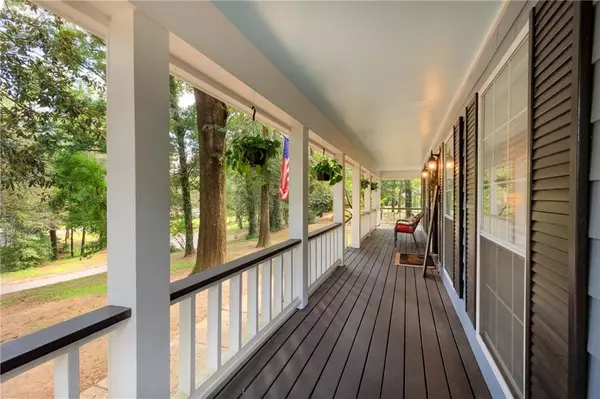8011 Suzanne WAY Mobile, AL 36695
3 Beds
2 Baths
1,986 SqFt
UPDATED:
Key Details
Property Type Single Family Home
Sub Type Single Family Residence
Listing Status Active
Purchase Type For Sale
Square Footage 1,986 sqft
Price per Sqft $145
Subdivision Aden Hills
MLS Listing ID 7629589
Bedrooms 3
Full Baths 2
Year Built 1987
Annual Tax Amount $868
Tax Year 868
Lot Size 0.417 Acres
Property Sub-Type Single Family Residence
Property Description
Large Kitchen with breakfast area, Kitchen bar, with granite countertops , plenty of storage, double oven range
microwave, and dishwasher. Separate dining room. Large family room with wood burning fireplace. Primary
Bedroom has on suite, double vanities. Large walk-in closet. This home has a 400 sq ft wrap around front porch
and a 300 sq ft back covered patio. Fenced back yard and outside storage shed. All of this located near shopping
and schools.
Location
State AL
County Mobile - Al
Direction Cottage Hill Road t o N on Shillinger's Rd to W on Yorkhave Rd to Aden Hills Subdivision. Turn into Aden Hills, Ist Street to Right is Suzanne Way. take right and home is on the right.
Rooms
Basement None
Primary Bedroom Level Main
Dining Room Separate Dining Room
Kitchen Breakfast Bar, Eat-in Kitchen, Kitchen Island, Pantry, Solid Surface Counters
Interior
Interior Features Tray Ceiling(s)
Heating Central, Electric
Cooling Ceiling Fan(s), Central Air
Flooring Other
Fireplaces Type Wood Burning Stove
Appliance Dishwasher, Double Oven, Electric Range, Microwave
Laundry Main Level
Exterior
Exterior Feature Storage
Fence Back Yard, Privacy, Wood
Pool None
Community Features None
Utilities Available Cable Available, Electricity Available, Phone Available, Water Available
Waterfront Description None
View Y/N true
View Other
Roof Type Composition
Total Parking Spaces 4
Building
Lot Description Back Yard, Front Yard, Sloped, Wooded
Foundation Block
Sewer Septic Tank
Water Public
Architectural Style Other
Level or Stories One
Schools
Elementary Schools O'Rourke
Middle Schools Bernice J Causey
High Schools Baker
Stephanie Wheeler
New Homes Sales Specialist/Agent | License ID: 109875 and BK3467835




