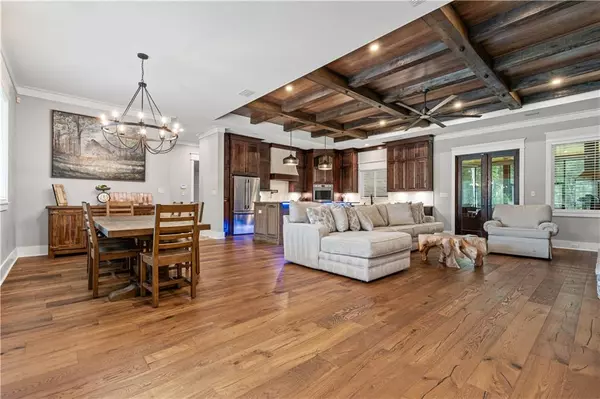9501 Ben Hamilton RD Theodore, AL 36582
4 Beds
4.5 Baths
4,635 SqFt
UPDATED:
Key Details
Property Type Single Family Home
Sub Type Single Family Residence
Listing Status Active
Purchase Type For Sale
Square Footage 4,635 sqft
Price per Sqft $355
Subdivision Roan Estates
MLS Listing ID 7630678
Bedrooms 4
Full Baths 4
Half Baths 1
Year Built 2023
Annual Tax Amount $5,998
Tax Year 5998
Lot Size 5.314 Acres
Property Sub-Type Single Family Residence
Property Description
Location
State AL
County Mobile - Al
Direction West on Grelot to Left on Schillinger to Right on Three Notch to Left on Ben Hamilton Rd. Property on Left approx. .7 mile
Rooms
Basement None
Primary Bedroom Level Main
Dining Room Dining L, Open Floorplan
Kitchen Breakfast Bar, Cabinets Stain, Kitchen Island, Pantry Walk-In, Solid Surface Counters, View to Family Room
Interior
Interior Features Bookcases, Crown Molding, Double Vanity, High Ceilings 9 ft Upper, High Ceilings 10 ft Lower, Permanent Attic Stairs, Recessed Lighting, Walk-In Closet(s)
Heating Central
Cooling Ceiling Fan(s), Central Air
Flooring Brick, Ceramic Tile, Other
Fireplaces Type Family Room, Raised Hearth
Appliance Dishwasher, Double Oven, Electric Oven, Microwave
Laundry Electric Dryer Hookup, Laundry Room, Main Level, Sink
Exterior
Exterior Feature Gas Grill, Private Entrance, Private Yard
Garage Spaces 3.0
Fence Brick, Fenced, Front Yard, Wrought Iron
Pool None
Community Features Gated, Near Schools, Near Shopping
Utilities Available Cable Available, Electricity Available
Waterfront Description None
View Y/N true
View Trees/Woods
Roof Type Composition,Shingle
Garage true
Building
Lot Description Back Yard, Front Yard, Landscaped, Level, Wooded
Foundation Slab
Sewer Other
Water Other
Architectural Style Traditional
Level or Stories One and One Half
Schools
Elementary Schools Meadowlake
Middle Schools Katherine H Hankins
High Schools Theodore
Others
Acceptable Financing Cash, Conventional
Listing Terms Cash, Conventional
Virtual Tour https://robertsbrothersstudio.com/9501-Ben-Hamilton-Rd/idx
Stephanie Wheeler
New Homes Sales Specialist/Agent | License ID: 109875 and BK3467835




