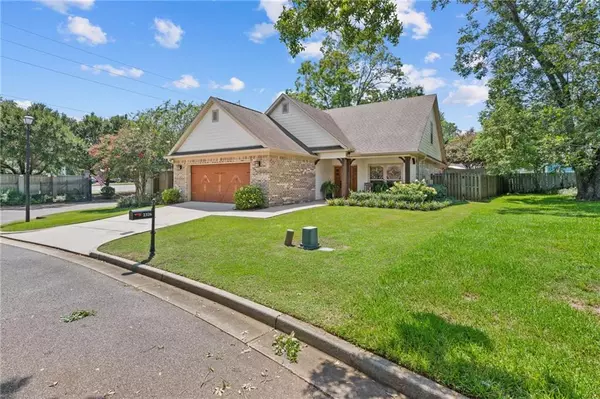2326 Snowden PL W Mobile, AL 36609
4 Beds
3 Baths
2,592 SqFt
UPDATED:
Key Details
Property Type Single Family Home
Sub Type Single Family Residence
Listing Status Active
Purchase Type For Sale
Square Footage 2,592 sqft
Price per Sqft $154
Subdivision Snowden Place
MLS Listing ID 7639816
Bedrooms 4
Full Baths 3
HOA Fees $1,800/ann
HOA Y/N true
Year Built 2016
Annual Tax Amount $2,107
Tax Year 2107
Lot Size 6,490 Sqft
Property Sub-Type Single Family Residence
Property Description
Location
State AL
County Mobile - Al
Direction From Cottage Hill & Hillcrest, East on Cottage Hill to left on Christopher to immediate right on Snowden Place. Right on Snowden Place W, first house on the left.
Rooms
Basement None
Primary Bedroom Level Main
Dining Room Separate Dining Room
Kitchen Breakfast Bar, Cabinets White, Eat-in Kitchen, Kitchen Island, Stone Counters, View to Family Room
Interior
Interior Features Crown Molding, Double Vanity, High Ceilings 9 ft Main, His and Hers Closets, Tray Ceiling(s), Walk-In Closet(s)
Heating Central, Electric
Cooling Ceiling Fan(s), Central Air, Humidity Control
Flooring Carpet, Ceramic Tile, Hardwood
Fireplaces Type Living Room, Wood Burning Stove
Appliance Dishwasher, Disposal, Gas Cooktop, Range Hood, Refrigerator, Tankless Water Heater
Laundry Laundry Room, Main Level, Sink
Exterior
Exterior Feature Private Yard, Rain Gutters
Garage Spaces 2.0
Fence Back Yard, Privacy
Pool None
Community Features Community Dock, Fishing, Gated, Homeowners Assoc, Lake, Near Schools, Near Shopping, Near Trails/Greenway, Sidewalks, Street Lights
Utilities Available Cable Available, Electricity Available, Natural Gas Available, Phone Available, Sewer Available, Underground Utilities, Water Available
Waterfront Description None
View Y/N true
View City
Roof Type Shingle
Garage true
Building
Lot Description Back Yard, Corner Lot, Front Yard, Landscaped
Foundation Slab
Sewer Public Sewer
Water Public
Architectural Style Craftsman
Level or Stories One and One Half
Schools
Elementary Schools Olive J Dodge
Middle Schools Burns
High Schools Murphy
Others
Acceptable Financing Cash, Conventional, FHA, VA Loan
Listing Terms Cash, Conventional, FHA, VA Loan
Stephanie Wheeler
New Homes Sales Specialist/Agent | License ID: 109875 and BK3467835




