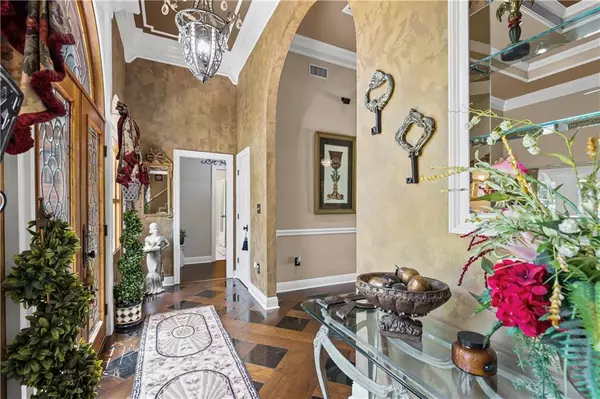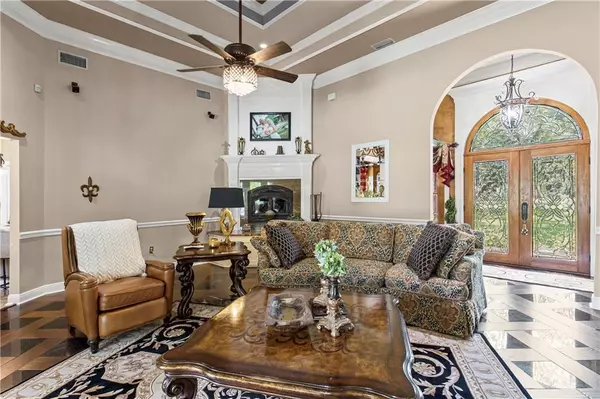
7630 Deakle LN Irvington, AL 36544
3 Beds
2 Baths
2,533 SqFt
UPDATED:
Key Details
Property Type Single Family Home
Sub Type Single Family Residence
Listing Status Active
Purchase Type For Sale
Square Footage 2,533 sqft
Price per Sqft $193
Subdivision Rodriguez
MLS Listing ID 7640824
Bedrooms 3
Full Baths 2
Year Built 1993
Annual Tax Amount $1,380
Tax Year 1380
Lot Size 1.410 Acres
Property Sub-Type Single Family Residence
Property Description
From the moment you step inside, you'll be welcomed by rich hardwoods, granite tile, and a warm wood-burning fireplace - perfect for cozy evenings. The gourmet kitchen with granite countertops, breakfast bar, and breakfast nook makes mornings easy and entertaining effortless.
Your primary suite is a sanctuary of its own, featuring private access to the pool patio, a spacious cedar-lined walk-in closet, and a spa-inspired ensuite with soaking tub, walk in shower, and dual vanities. Two guest bedrooms provide flexibility, with one large enough to transform into a 4th bedroom.
Step outside to a backyard built for relaxation and fun: a gunite pool, lush landscaping with sprinklers, and a variety of fruit trees and bushes - from pecans to berries. A 24' X 32' workshop with airplane hanger style doors, a heated & cooled bonus room, and a whole-house generator ensure that convenience matches beauty.
Whether you're hosting poolside gatherings, tending your fruit trees, or enjoying peaceful country evenings this home is designed for those who want it all - privacy, luxury, and lifestyle. Conveniently located near schools, shopping, and just a short drive to the beach. Make an appointment for your private showing today! Owner is a licensed real estate agent in the State of Alabama.
Location
State AL
County Mobile - Al
Direction From I-10 take exit 10, go south on Padgett Switch Road (Hwy 188). Turn left on Deakle Lane. Home on left.
Rooms
Basement None
Dining Room Separate Dining Room
Kitchen Breakfast Bar, Breakfast Room
Interior
Interior Features Crown Molding, Double Vanity, Entrance Foyer, High Ceilings 10 ft Main, Tray Ceiling(s), Walk-In Closet(s)
Heating Central
Cooling Ceiling Fan(s), Central Air
Flooring Carpet, Ceramic Tile, Hardwood
Fireplaces Type Blower Fan, Glass Doors, Living Room
Appliance Dishwasher, Electric Cooktop, Electric Range, Electric Water Heater, Microwave, Range Hood, Refrigerator, Self Cleaning Oven, Tankless Water Heater
Laundry Laundry Room
Exterior
Exterior Feature None
Garage Spaces 2.0
Fence Back Yard, Fenced, Front Yard, Privacy, Vinyl
Pool Fenced, Gunite, In Ground
Community Features None
Utilities Available Cable Available, Electricity Available, Phone Available, Sewer Available, Water Available
Waterfront Description None
View Y/N true
View Other
Roof Type Composition
Garage true
Building
Lot Description Back Yard, Front Yard, Landscaped, Level, Sprinklers In Front, Sprinklers In Rear
Foundation Slab
Sewer Septic Tank
Water Public
Architectural Style Traditional
Level or Stories One and One Half
Schools
Elementary Schools Dixon
Middle Schools Peter F Alba
High Schools Alma Bryant
Others
Acceptable Financing Cash, Conventional, FHA, VA Loan
Listing Terms Cash, Conventional, FHA, VA Loan
Virtual Tour https://www.youtube.com/watch?v=2YkWtJDE4Wc

Stephanie Wheeler
New Homes Sales Specialist/Agent | License ID: 109875 and BK3467835





