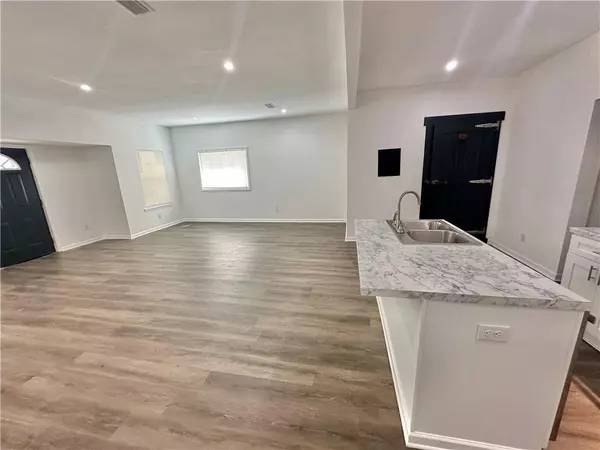412 Ann ST S Mobile, AL 36604
3 Beds
2 Baths
1,200 SqFt
UPDATED:
Key Details
Property Type Single Family Home
Sub Type Single Family Residence
Listing Status Active
Purchase Type For Sale
Square Footage 1,200 sqft
Price per Sqft $149
Subdivision Glendale Park
MLS Listing ID 7643165
Bedrooms 3
Full Baths 2
Annual Tax Amount $564
Tax Year 564
Lot Size 7,331 Sqft
Property Sub-Type Single Family Residence
Property Description
Location
State AL
County Mobile - Al
Direction From Government Street to south on Ann Street. Home on right.
Rooms
Basement None
Primary Bedroom Level Main
Dining Room Butlers Pantry, Open Floorplan
Kitchen Breakfast Bar, Cabinets White, Kitchen Island, Pantry Walk-In, View to Family Room
Interior
Interior Features Entrance Foyer
Heating Forced Air
Cooling Central Air
Flooring Other
Fireplaces Type None
Appliance Dishwasher, Electric Range, Tankless Water Heater
Laundry Laundry Room
Exterior
Exterior Feature Private Entrance, Private Yard
Fence Back Yard
Pool None
Community Features None
Utilities Available Electricity Available, Natural Gas Available, Sewer Available, Water Available
Waterfront Description None
View Y/N true
View Other
Roof Type Shingle
Total Parking Spaces 2
Building
Lot Description Back Yard, Front Yard, Level, Private
Foundation Slab
Sewer Public Sewer
Water Public
Architectural Style Creole
Level or Stories One
Schools
Elementary Schools Leinkauf
Middle Schools Calloway Smith
High Schools Murphy
Stephanie Wheeler
New Homes Sales Specialist/Agent | License ID: 109875 and BK3467835




