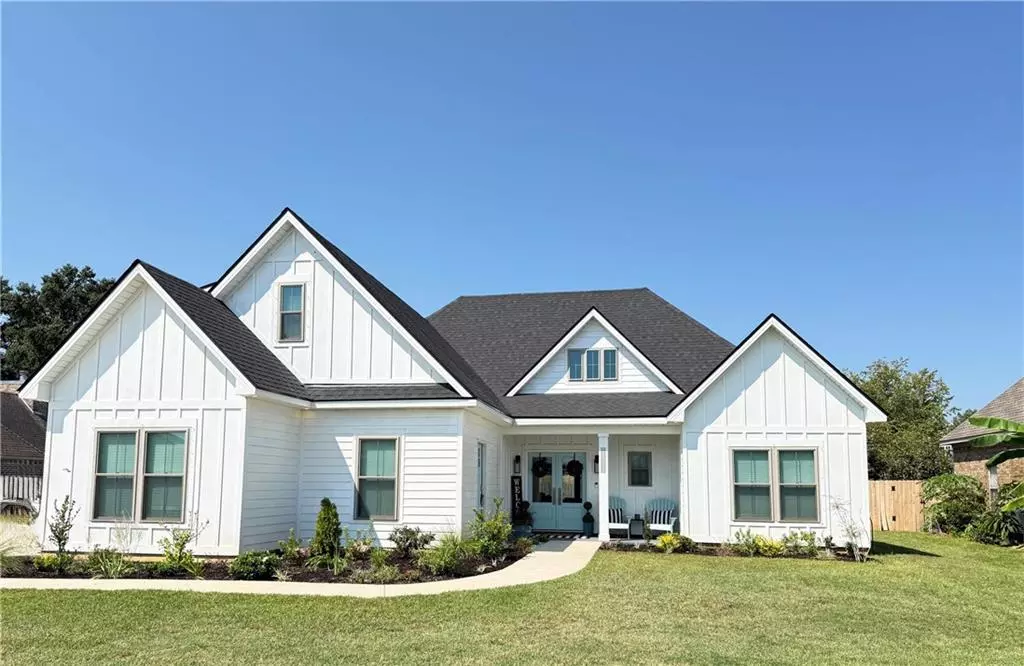
11371 Elysian CIR Daphne, AL 36526
3 Beds
3.5 Baths
2,493 SqFt
UPDATED:
Key Details
Property Type Single Family Home
Sub Type Single Family Residence
Listing Status Active
Purchase Type For Sale
Square Footage 2,493 sqft
Price per Sqft $196
Subdivision Austin Park
MLS Listing ID 7648977
Bedrooms 3
Full Baths 3
Half Baths 1
HOA Fees $865/ann
HOA Y/N true
Year Built 2023
Annual Tax Amount $1,386
Tax Year 1386
Lot Size 0.350 Acres
Property Sub-Type Single Family Residence
Property Description
Location
State AL
County Baldwin - Al
Direction Heading south on 181, turn L at Hwy 64, then turn R on CR 54, Turn R onto Sterling Ct, then right onto Elysian Cir. Veer right and the home is on the R.
Rooms
Basement None
Primary Bedroom Level Main
Dining Room Separate Dining Room
Kitchen Breakfast Bar, Cabinets White, Pantry Walk-In, Stone Counters, Solid Surface Counters, View to Family Room
Interior
Interior Features Double Vanity, High Ceilings 10 ft Main, High Speed Internet, Living Space Available, Restrooms, Walk-In Closet(s), Recessed Lighting
Heating Central, Electric, Heat Pump
Cooling Central Air, Ceiling Fan(s), Electric, Heat Pump, Multi Units
Flooring Vinyl
Fireplaces Type None
Appliance Disposal, Dishwasher, Electric Oven, Gas Oven, Gas Range, Gas Water Heater, Self Cleaning Oven, Tankless Water Heater
Laundry Laundry Room, Main Level
Exterior
Exterior Feature Lighting
Garage Spaces 3.0
Fence Partial Cross, Wood
Pool None
Community Features Lake, Near Schools, Park, Pickleball, Pool, Sidewalks, Street Lights, Tennis Court(s)
Utilities Available Sewer Available, Natural Gas Available, Other, Water Available, Electricity Available
Waterfront Description None
View Y/N true
View Other
Roof Type Composition
Garage true
Building
Lot Description Back Yard, Front Yard, Landscaped, Level, Cleared
Foundation Slab
Sewer Public Sewer
Water Public
Architectural Style Craftsman
Level or Stories One and One Half
Schools
Elementary Schools Beech
Middle Schools Daphne
High Schools Daphne

Stephanie Wheeler
New Homes Sales Specialist/Agent | License ID: 109875 and BK3467835





