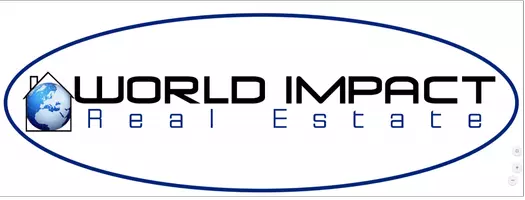Bought with Ron Lattrell • RE/MAX Select
$130,000
$124,900
4.1%For more information regarding the value of a property, please contact us for a free consultation.
105 Myrtlewood AVE Chickasaw, AL 36611
3 Beds
1 Bath
1,412 SqFt
Key Details
Sold Price $130,000
Property Type Single Family Home
Sub Type Single Family Residence
Listing Status Sold
Purchase Type For Sale
Square Footage 1,412 sqft
Price per Sqft $92
Subdivision Chickasawbogue
MLS Listing ID 7032337
Sold Date 05/27/22
Bedrooms 3
Full Baths 1
Year Built 1950
Annual Tax Amount $294
Tax Year 294
Lot Size 0.479 Acres
Property Sub-Type Single Family Residence
Property Description
This charming home in Chickasaw is ready for a new owner! Nice sized living room with gorgeous flooring and built in shelves. There is a bonus area off of the living room that would make a great office or play area. The kitchen has plenty of custom built cabinets, solid surface counters, and a breakfast bar as well as a large dining area. The fridge will remain! All 3 bedrooms are a nice size! The bathroom has been updated as well with a tile shower and a solid surface countertop. Over sized carport with an attached storage area. Huge fenced in back yard! Extra storage in the unfinished basement with approximately 256 square feet. The exterior was professionally painted in February of 2022. The roof is approximately 6 years old. All updates are as per seller. Listing company makes no representation as to accuracy. Buyer to verify year built and square footage.
Location
State AL
County Mobile - Al
Direction I-65 to Exit 11- Go East on W Lee St. Left on Iroquois St. Right on Myrtlewood Ave. Home is down on the right.
Rooms
Basement Unfinished
Dining Room Open Floorplan
Kitchen Breakfast Bar, Eat-in Kitchen, Solid Surface Counters, View to Family Room
Interior
Interior Features Other
Heating Central
Cooling Central Air
Flooring Carpet, Ceramic Tile, Other
Fireplaces Type Insert
Appliance Dishwasher, Electric Oven, Electric Range, Electric Water Heater
Laundry Laundry Room, Main Level
Exterior
Exterior Feature Storage
Fence Back Yard, Chain Link, Fenced
Pool None
Community Features None
Utilities Available Electricity Available, Sewer Available, Water Available
Waterfront Description None
View Y/N true
View Other
Roof Type Composition
Building
Lot Description Back Yard
Foundation Block
Sewer Public Sewer
Water Public
Architectural Style Cottage
Level or Stories One
Schools
Elementary Schools Chickasaw City
Middle Schools Chickasaw
High Schools Chickasaw City
Others
Acceptable Financing Cash, Conventional
Listing Terms Cash, Conventional
Special Listing Condition Standard
Read Less
Want to know what your home might be worth? Contact us for a FREE valuation!

Our team is ready to help you sell your home for the highest possible price ASAP





