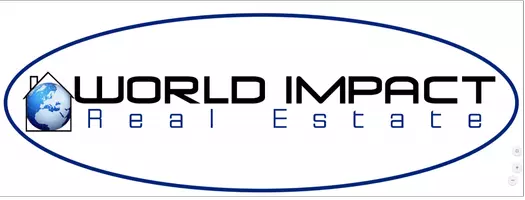Bought with Robyn Matthews Otwell • Robin Sherman Real Estate
$270,000
$269,900
For more information regarding the value of a property, please contact us for a free consultation.
6305 Churchill Cir Milton, FL 32583
3 Beds
2 Baths
1,376 SqFt
Key Details
Sold Price $270,000
Property Type Single Family Home
Sub Type Single Family Residence
Listing Status Sold
Purchase Type For Sale
Square Footage 1,376 sqft
Price per Sqft $196
Subdivision Monticello Estates
MLS Listing ID 619866
Sold Date 02/03/23
Style Contemporary
Bedrooms 3
Full Baths 2
HOA Fees $18/ann
HOA Y/N Yes
Originating Board Pensacola MLS
Year Built 2020
Lot Size 6,098 Sqft
Acres 0.14
Lot Dimensions 55 x 117
Property Sub-Type Single Family Residence
Property Description
This beautiful home is a spacious 3 Bedroom 2 Bath with an open floor plan. Eye catching, easy care wood look vinyl flooring throughout with carpet in the bedrooms. The master suite features a walk-in closet, 5' shower and double vanities. The kitchen which includes a nice size pantry & stainless steel built-in appliances (range, microwave & dishwasher), centers the dining and living rooms creating the openness for easy entertaining. The home has brick on four sides, a 2 Car Garage, Fabric Hurricane window protection and Security System. This home has SOLAR PANELING for heating and cooling. These are some of the included features that make this home a winner. Come view this wonderful community today with underground utilities, sidewalks and street lighting.
Location
State FL
County Santa Rosa
Zoning Res Single
Rooms
Other Rooms Yard Building
Dining Room Kitchen/Dining Combo, Living/Dining Combo
Kitchen Updated, Kitchen Island, Pantry
Interior
Interior Features Baseboards, Ceiling Fan(s), High Ceilings, High Speed Internet, Walk-In Closet(s)
Heating Central, Solar
Cooling Central Air, Ceiling Fan(s)
Flooring Carpet
Appliance Electric Water Heater, Built In Microwave, Dishwasher, Disposal, Refrigerator
Exterior
Parking Features 2 Car Garage, Front Entrance
Garage Spaces 2.0
Fence Back Yard
Pool None
Community Features Sidewalks
Utilities Available Cable Available, Underground Utilities
Waterfront Description None, No Water Features
View Y/N No
Roof Type Composition
Total Parking Spaces 2
Garage Yes
Building
Lot Description Central Access
Faces I-10 East to Bagdad, Exit 26. Turn left onto Garcon Point Rd. Turn Left on DaLisa Road. Go .8 miles to Audiss Road and turn right. Go 1 1/2 miles to Warren Road and turn left. Monticello Estates is 1/2 mile on the left.
Story 1
Water Public
Structure Type Frame
New Construction No
Others
HOA Fee Include Association, Deed Restrictions
Tax ID 211N28256500C000100
Security Features Security System, Smoke Detector(s)
Pets Allowed Yes
Read Less
Want to know what your home might be worth? Contact us for a FREE valuation!

Our team is ready to help you sell your home for the highest possible price ASAP





