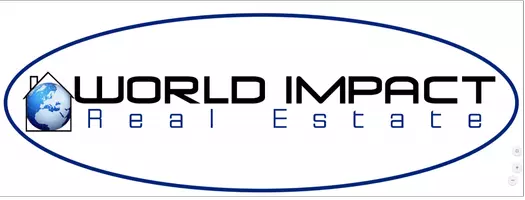$368,000
$359,900
2.3%For more information regarding the value of a property, please contact us for a free consultation.
28019 Annabelle Lane Daphne, AL 36526
4 Beds
3 Baths
2,688 SqFt
Key Details
Sold Price $368,000
Property Type Single Family Home
Sub Type Traditional
Listing Status Sold
Purchase Type For Sale
Square Footage 2,688 sqft
Price per Sqft $136
Subdivision Landsdown
MLS Listing ID 322168
Sold Date 12/30/21
Style Traditional
Bedrooms 4
Full Baths 3
Construction Status Resale
HOA Fees $15/ann
Year Built 2007
Annual Tax Amount $718
Lot Size 0.258 Acres
Lot Dimensions 85.7 x 131
Property Sub-Type Traditional
Property Description
Traditional home with 4 spacious bedroom plus an extra Bonus Room with potential to become the 5th bedroom. Located less than 2 miles from all schools, major hospital, restaurants and retail mall. Main level has split floor plan with bamboo flooring and title. High ceilings with recessed lighting in living area and kitchen. Back door opens to cover patio with extended concrete pad with no back neighbor. You also have space for a formal dining room or a home office. The Master suite has walking closet, double vanity, garden tub and separate shower. The second level offers one bedroom, a full bathroom and the bonus room that is already converted to a entertainment area with built in speakers and ceiling fan. Attic has easy access from 4th bedroom with lighting and shelves for storage. New carpet and new insulation installed in 2020/21. Both HVAC units are less than 2 years old. New garage hardware with code pad. Quiet front porch area with little fish pound. Stainless steel appliances and gas fireplace with outside gas connection for your grill. Easy maintenance landscaping and extra concrete pad around garage and house. Schedule you visit today. All information, measurements and dimensions to be verified by buyer or buyer's agent.
Location
State AL
County Baldwin
Area Daphne 2
Zoning Single Family Residence
Interior
Interior Features Bonus Room, Ceiling Fan(s), En-Suite, High Ceilings
Heating Natural Gas
Cooling Ceiling Fan(s)
Flooring Carpet, Tile, Laminate
Fireplaces Number 1
Fireplaces Type Family Room, Gas Log
Fireplace Yes
Appliance Dishwasher, Disposal, Microwave, Electric Range, Refrigerator w/Ice Maker, ENERGY STAR Qualified Appliances
Laundry Main Level, Inside
Exterior
Parking Features Attached, Double Garage, Automatic Garage Door
Garage Spaces 2.0
Community Features Fencing, Fishing, Gazebo, Landscaping, Playground
Utilities Available Natural Gas Connected, Riviera Utilities
Waterfront Description No Waterfront
View Y/N Yes
View Other-See Remarks
Roof Type Composition
Attached Garage true
Garage Yes
Building
Lot Description Less than 1 acre
Foundation Slab
Sewer Baldwin Co Sewer Service, Public Sewer
Water Belforest Water
Architectural Style Traditional
New Construction No
Construction Status Resale
Schools
Elementary Schools Belforest Elementary School
Middle Schools Daphne Middle
High Schools Daphne High
Others
Pets Allowed Allowed, More Than 2 Pets Allowed
HOA Fee Include Association Management,Common Area Insurance,Maintenance Grounds,Recreational Facilities
Ownership Whole/Full
Read Less
Want to know what your home might be worth? Contact us for a FREE valuation!

Our team is ready to help you sell your home for the highest possible price ASAP
Bought with eXp Realty Southern Branch





