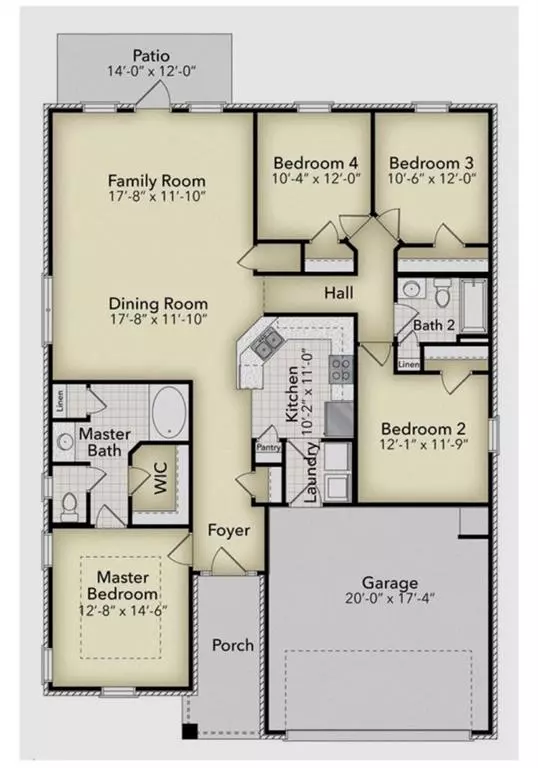Bought with Mamun Siddiq • RE/MAX Partners
$255,440
$255,440
For more information regarding the value of a property, please contact us for a free consultation.
6583 Addison Woods DR Mobile, AL 36693
4 Beds
2 Baths
1,635 SqFt
Key Details
Sold Price $255,440
Property Type Single Family Home
Sub Type Single Family Residence
Listing Status Sold
Purchase Type For Sale
Square Footage 1,635 sqft
Price per Sqft $156
Subdivision Addison Woods
MLS Listing ID 7044747
Sold Date 04/13/23
Bedrooms 4
Full Baths 2
HOA Fees $20/ann
HOA Y/N true
Year Built 2022
Annual Tax Amount $328
Tax Year 328
Lot Size 5,227 Sqft
Property Sub-Type Single Family Residence
Property Description
This spacious 1635 plan features 4 bedrooms and 2 baths. This is a beautiful split bedroom plan with a breakfast bar kitchen that overlooks the family room. The family room features a vaulted ceiling. The spacious primary suite offers a large walk-in closet. The primary bath has a double vanity, linen closet and separate tub and shower. Come see Addison Woods for yourself. You will love this new construction community in the city!
Location
State AL
County Mobile - Al
Direction From Cottage Hill Rd to South on Hillcrest Rd, turn left on Girby Rd., turn left onto Addison Woods Dr.
Rooms
Basement None
Dining Room Great Room, Open Floorplan
Kitchen Cabinets Stain, Kitchen Island, Laminate Counters, Pantry Walk-In, View to Family Room
Interior
Interior Features Double Vanity, Entrance Foyer, High Ceilings 9 ft Lower, Tray Ceiling(s), Walk-In Closet(s)
Heating Central, Electric, Heat Pump
Cooling Ceiling Fan(s), Central Air, Heat Pump
Flooring Carpet, Vinyl
Fireplaces Type None
Appliance Dishwasher, Disposal, Electric Cooktop, Microwave, Self Cleaning Oven
Laundry Laundry Room
Exterior
Exterior Feature None
Garage Spaces 2.0
Fence None
Pool None
Community Features Homeowners Assoc, Near Schools, Near Shopping, Street Lights
Utilities Available Underground Utilities
Waterfront Description None
View Y/N true
View Other
Roof Type Composition,Ridge Vents,Shingle
Garage true
Building
Lot Description Back Yard, Front Yard, Landscaped
Foundation Slab
Sewer Public Sewer
Water Public
Architectural Style Craftsman
Level or Stories One
Schools
Elementary Schools Olive J Dodge
Middle Schools Burns
High Schools Murphy
Others
Acceptable Financing Cash, Conventional, FHA, VA Loan
Listing Terms Cash, Conventional, FHA, VA Loan
Special Listing Condition Standard
Read Less
Want to know what your home might be worth? Contact us for a FREE valuation!

Our team is ready to help you sell your home for the highest possible price ASAP
Stephanie Wheeler
New Homes Sales Specialist/Agent | License ID: 109875 and BK3467835




