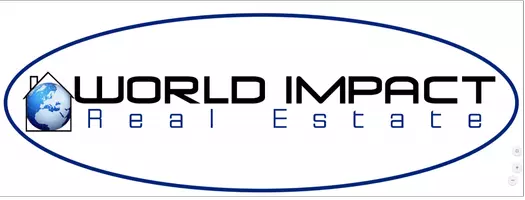Bought with Not Multiple Listing • NOT MULTILPLE LISTING
$500,000
$500,000
For more information regarding the value of a property, please contact us for a free consultation.
10899 Nathan Jordan RD Millry, AL 36558
3 Beds
3.5 Baths
4,623 SqFt
Key Details
Sold Price $500,000
Property Type Single Family Home
Sub Type Single Family Residence
Listing Status Sold
Purchase Type For Sale
Square Footage 4,623 sqft
Price per Sqft $108
Subdivision Millry
MLS Listing ID 7225226
Sold Date 07/26/23
Bedrooms 3
Full Baths 3
Half Baths 1
Year Built 2001
Annual Tax Amount $1,550
Tax Year 1550
Lot Size 40.000 Acres
Property Sub-Type Single Family Residence
Property Description
**EXQUISITE ESTATE EAGERLY EXCEEDING EVERY EXPECTATION**
This 3BR /3.5BA DREAM HOME features a bright, OPEN LIVING/DINING/CUSTOM KITCHEN concept ringed with large windows taking FULL advantage of the BREATH-TAKING PANORAMIC VIEWS! The oversized PRIMARY SUITE is on the MAIN FLOOR and features a gas log fireplace, a DISABLED ACCESSIBLE ensuite bathroom complete with WALK-IN JETTED TUB, separate shower, double vanity and his/her closets. The SECOND LEVEL has two HUGE BEDROOMS with full ENSUITE BATHROOMS and WALK-IN CLOSETS, plus an OFFICE SPACE with its own BALCONY overlooking the sprawling FENCED PASTURE hedged by towering pines. The THIRD LEVEL consists of THREE LARGE OPEN ROOMS perfect for adding more bedrooms, a movie theater, game room, or just utilized as a roomy and convenient CLIMATE CONTROLLED STORAGE SPACE. Outside, you will find picturesque WRAP-AROUND PORCHES with rockers, swings and lush green ferns, a GORGEOUS crystal-clear inground SALTWATER POOL with brand new liner, 40 PRISTINE ACRES of jaw-dropping views in every direction, MATURE TIMBER a freshly stocked FISH POND, and MULTIPLE POWERED OUTBUILDINGS including a large storage shed and a 24X20 WORKSHOP. ALL APPLIANCES WILL STAY, including washer and dryer with seller providing a PLATINUM HOME WARRANTY through Old Republic Home Protection. HURRY and schedule your showing so we can make this magnificent estate YOUR FOREVER HOME! This property includes parcel #s 0710200000020027 & 070102000000200000. ALL INFORMATION IS PER SELLER AND ANY PERTINTENT INFORMATION SHOULD BE VERIFIED BY BUYER/BUYER'S AGENT.
Location
State AL
County Washington - Al
Direction Turn off hwy 17 onto Healing Springs Ave. Go 3/10 of a mile and turn left onto Copeland Rd. Drive 3.6 miles and road will be on the right. Home is 8/10 mile from the highway. When you get in view of the house, take the path through the field and park by the fence.
Rooms
Basement None
Primary Bedroom Level Main
Dining Room Open Floorplan
Kitchen Breakfast Bar, Cabinets Other, Country Kitchen, Eat-in Kitchen, Kitchen Island, Pantry, Tile Counters, View to Family Room
Interior
Interior Features Double Vanity, High Ceilings 10 ft Main, His and Hers Closets, Walk-In Closet(s)
Heating Central, Electric
Cooling Ceiling Fan(s), Central Air
Flooring Carpet, Ceramic Tile
Fireplaces Type Gas Log
Appliance Dishwasher, Dryer, Electric Range, Electric Water Heater, Refrigerator, Washer
Laundry Laundry Room, Lower Level
Exterior
Exterior Feature Balcony, Private Yard
Fence Fenced
Pool In Ground, Salt Water, Vinyl, Private
Community Features None
Utilities Available Electricity Available
Waterfront Description Pond
View Y/N true
View Pool, Trees/Woods, Other
Roof Type Shingle
Building
Lot Description Back Yard, Farm, Front Yard, Pasture, Wooded
Foundation Block, Brick/Mortar
Sewer Septic Tank
Water Well
Architectural Style Country, Traditional
Level or Stories Three Or More
Schools
Elementary Schools Washington - Other
Middle Schools Washington County - Al
High Schools Washington County - Al
Others
Acceptable Financing Cash, Conventional, FHA, VA Loan
Listing Terms Cash, Conventional, FHA, VA Loan
Special Listing Condition Standard
Read Less
Want to know what your home might be worth? Contact us for a FREE valuation!

Our team is ready to help you sell your home for the highest possible price ASAP





