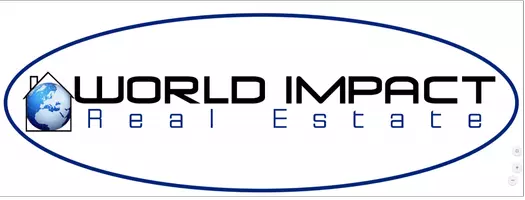Bought with Kim Studdard • Berkshire Hathaway Cooper & Co
$248,500
$249,500
0.4%For more information regarding the value of a property, please contact us for a free consultation.
22 Cobblestone WAY W Mobile, AL 36608
3 Beds
2 Baths
1,977 SqFt
Key Details
Sold Price $248,500
Property Type Single Family Home
Sub Type Single Family Residence
Listing Status Sold
Purchase Type For Sale
Square Footage 1,977 sqft
Price per Sqft $125
Subdivision Cobblestone
MLS Listing ID 7226517
Sold Date 09/06/23
Bedrooms 3
Full Baths 2
HOA Fees $8/ann
HOA Y/N true
Year Built 1980
Annual Tax Amount $1,018
Tax Year 1018
Lot Size 5,732 Sqft
Property Sub-Type Single Family Residence
Property Description
NOW ONLY $249,500!!! PERFECTLY SITUATED, LOW MAINTENANCE, private, secure and fluid concept, this home is a gem!! 3 Bedroom/2 Bathroom brick home with a private courtyard, brick exterior wall, 2 car carport, and gated entrance embodies security, comfort, and charm! Walk into the large living room with a fireplace, large open kitchen area, which overlooks the living room. There is also a large sunroom area perfect for relaxing, reading a book, and basking in the happiness this home brings! The large primary bedroom has a private bathroom, with a large walk-in closet. The 2 additional bedrooms are large and spacious. The lovely grounds of the University of South Alabama and its numerous activities and sports associations are nearby, as well as numerous restaurants, medical facilities, and Providence Hospital. Come see why this home has been referred to as the Cat's Meow! Call your favorite agent and schedule a showing today before it's gone!
Location
State AL
County Mobile - Al
Direction Traveling West on Airport, turn right onto Foreman Road, left on Dickens Ferry Road, then right on Cobblestone Way, fifth house on the left.
Rooms
Basement None
Primary Bedroom Level Main
Dining Room Open Floorplan
Kitchen Breakfast Bar, Cabinets White, Kitchen Island, Pantry, Stone Counters, View to Family Room
Interior
Interior Features Disappearing Attic Stairs, High Speed Internet, Walk-In Closet(s)
Heating Electric
Cooling Central Air
Flooring Carpet, Ceramic Tile, Hardwood, Laminate
Fireplaces Type Living Room
Appliance Dishwasher, Disposal, Dryer, Electric Cooktop, Electric Oven, Microwave, Range Hood, Refrigerator, Washer
Laundry In Hall
Exterior
Exterior Feature Courtyard, Lighting, Private Front Entry, Private Yard, Rain Gutters
Fence Brick, Fenced, Privacy, Wood
Pool None
Community Features None
Utilities Available Cable Available, Electricity Available, Natural Gas Available, Phone Available, Sewer Available, Underground Utilities, Water Available
Waterfront Description None
View Y/N true
View Other
Roof Type Ridge Vents,Shingle
Building
Lot Description Landscaped, Level, Private
Foundation Slab
Sewer Public Sewer
Water Public
Architectural Style Patio Home, Traditional
Level or Stories One
Schools
Elementary Schools Er Dickson
Middle Schools Cl Scarborough
High Schools Wp Davidson
Others
Acceptable Financing Cash, Conventional, FHA, VA Loan
Listing Terms Cash, Conventional, FHA, VA Loan
Special Listing Condition Standard
Read Less
Want to know what your home might be worth? Contact us for a FREE valuation!

Our team is ready to help you sell your home for the highest possible price ASAP





