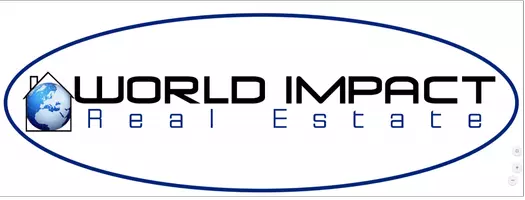Bought with Travis Talley • KELLER WILLIAMS REALTY GULF COAST
$912,000
$997,000
8.5%For more information regarding the value of a property, please contact us for a free consultation.
4812 Rosemont Pl Pensacola, FL 32514
5 Beds
4.5 Baths
3,983 SqFt
Key Details
Sold Price $912,000
Property Type Single Family Home
Sub Type Single Family Residence
Listing Status Sold
Purchase Type For Sale
Square Footage 3,983 sqft
Price per Sqft $228
Subdivision Heritage Oaks
MLS Listing ID 638251
Sold Date 03/07/24
Style Contemporary
Bedrooms 5
Full Baths 4
Half Baths 1
HOA Y/N No
Originating Board Pensacola MLS
Year Built 1998
Lot Size 0.390 Acres
Acres 0.39
Lot Dimensions 176'x133'x31'&38\"x187'
Property Sub-Type Single Family Residence
Property Description
Start 2024 in the home of your dreams. This magnificent home is turn-key and could even include the carefully curated furnishings. Lots of natural light pours in from all the oversized windows and the soaring ceilings are accented with architectural details such as stacked stone fireplace, wainscoting, shiplap, and sheetrock accents. The house lives large with 5 generously sized bedrooms, 4 of which paired with an ensuite bath. All the rooms on the rear are enjoy a waterfront view of Escambia Bay and the Master Bedroom has its own private screened balcony, perfect for morning coffee or an evening cocktail. The backyard is private with stucco walls accentuated by metal gates and the saltwater pool maintenance is kept to a minimum with a screen enclosure that encompasses a comfortable patio area with outdoor kitchen. The kitchen is appointed with professional grade appliances, a massive island, granite counters, tile backsplash, a butler's pantry and a reverse osmosis system for drinking water. The Master Bath includes a jetted garden tub and walk-in shower, two separate vanities and an enormous 20'x10' closet. There are two dining areas; and the formal dining has a separate room for wine storage. There is also an impressive home office with double French doors just off grand entrance. Lots of extras such as child safety fence for pool, hurricane shutters, 2 AC units, surround sound throughout, recessed cans, ornate metal staircase railings, utility room with half bath, mud room, custom tile work, high end fireplace, pre-wired security system, 2 Amazon smart thermostats, Blink video doorbell, extra storage closets, transferrable termite bond, etc. Be sure to check out the Matterport virtual tour.
Location
State FL
County Escambia
Zoning Res Single
Rooms
Dining Room Breakfast Bar, Eat-in Kitchen, Formal Dining Room
Kitchen Updated, Granite Counters, Kitchen Island, Pantry
Interior
Interior Features Baseboards, Bookcases, Cathedral Ceiling(s), Ceiling Fan(s), High Ceilings, High Speed Internet, Recessed Lighting, Vaulted Ceiling(s), Walk-In Closet(s), Wine Storage Room
Heating Multi Units, Central, Fireplace(s)
Cooling Multi Units, Central Air, Ceiling Fan(s)
Flooring Tile
Fireplace true
Appliance Electric Water Heater, Dryer, Washer, Built In Microwave, Dishwasher, Disposal, Freezer, Refrigerator, Oven
Exterior
Exterior Feature Balcony, Sprinkler, Rain Gutters
Parking Features 2 Car Garage, Side Entrance, Garage Door Opener
Garage Spaces 2.0
Fence Other
Pool Fenced, Salt Water, Screen Enclosure, Vinyl
Utilities Available Cable Available
View Y/N Yes
View Bay, Water
Roof Type Shingle,Composition,Gable,Hip
Total Parking Spaces 2
Garage Yes
Building
Lot Description Cul-De-Sac
Faces Take I-10 E to US-90 E (Exit 17). T/L on Scenic Hwy/US 90 E. T/L on Rosemont Place. https://maps.app.goo.gl/gTaQkEW9TUdZnpbo6
Story 2
Water Public
Structure Type Frame
New Construction No
Others
HOA Fee Include None
Tax ID 051S291005000006
Security Features Security System,Smoke Detector(s)
Read Less
Want to know what your home might be worth? Contact us for a FREE valuation!

Our team is ready to help you sell your home for the highest possible price ASAP





