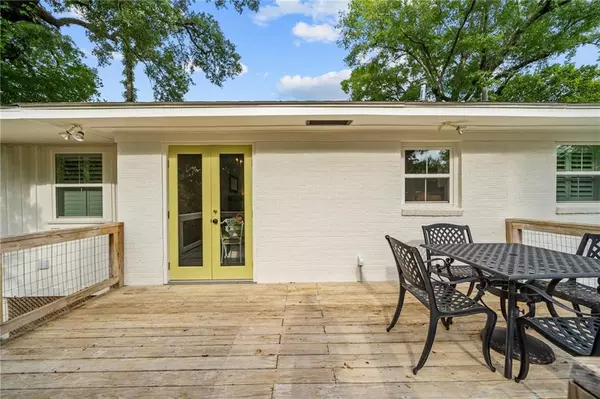Bought with Sam Winter • Sam Winter and Company, Inc
$427,000
$439,000
2.7%For more information regarding the value of a property, please contact us for a free consultation.
206 Stillwood LN Mobile, AL 36608
4 Beds
2 Baths
1,806 SqFt
Key Details
Sold Price $427,000
Property Type Single Family Home
Sub Type Single Family Residence
Listing Status Sold
Purchase Type For Sale
Square Footage 1,806 sqft
Price per Sqft $236
Subdivision Stillwood Lane
MLS Listing ID 7368081
Sold Date 05/22/24
Bedrooms 4
Full Baths 2
Year Built 1950
Annual Tax Amount $1,449
Tax Year 1449
Lot Size 0.385 Acres
Property Sub-Type Single Family Residence
Property Description
Nestled on the sought-after Stillwood Lane in Spring Hill, this meticulously updated ranch-style home awaits. Boasting 4 bedrooms and 2 baths, its charm is immediately apparent with its gleaming hardwood floors and thoughtfully designed split-bedroom layout. The heart of this home is its renovated kitchen, adorned with stone countertops and stainless-steel appliances. Unwind in the light filled living room by the wood burning fireplace. The primary bedroom features a generous walk-in closet with custom built-ins, while the primary bath offers both luxury and functionality with its double vanity and oversized shower. Enjoy the picturesque view of the expansive backyard from the kitchen, which seamlessly connects to the dining room, deck, and living room. The large backyard is fenced on 3 sides. Recent upgrades abound, including a state-of-the-art Daikin AC/Heater with a transferrable warranty, fresh interior paint completed in 2024, driveway, and updated landscaping, while the water heater is approximately 4 years old.
Location
State AL
County Mobile - Al
Direction From the intersection of Tuthill Lane and Springhill Avenue travel west on Springhill Avenue. Turn right on Stillwood Lane. Home is on the left.
Rooms
Basement Crawl Space, Dirt Floor, Exterior Entry
Primary Bedroom Level Main
Dining Room Open Floorplan
Kitchen Cabinets White, Stone Counters, View to Family Room
Interior
Interior Features Double Vanity, Walk-In Closet(s)
Heating Central, Natural Gas
Cooling Ceiling Fan(s), Central Air
Flooring Ceramic Tile, Hardwood
Fireplaces Type Brick, Living Room
Appliance Dishwasher, Gas Range
Laundry Laundry Room, Main Level
Exterior
Exterior Feature None
Fence Back Yard
Pool None
Community Features None
Utilities Available Electricity Available, Natural Gas Available, Sewer Available, Water Available
Waterfront Description None
View Y/N true
View City
Roof Type Composition
Building
Lot Description Back Yard, Front Yard, Landscaped
Foundation Pillar/Post/Pier
Sewer Public Sewer
Water Public
Architectural Style Ranch
Level or Stories One
Schools
Elementary Schools Mary B Austin
Middle Schools Cl Scarborough
High Schools Murphy
Others
Special Listing Condition Standard
Read Less
Want to know what your home might be worth? Contact us for a FREE valuation!

Our team is ready to help you sell your home for the highest possible price ASAP

Stephanie Wheeler
New Homes Sales Specialist/Agent | License ID: 109875 and BK3467835





