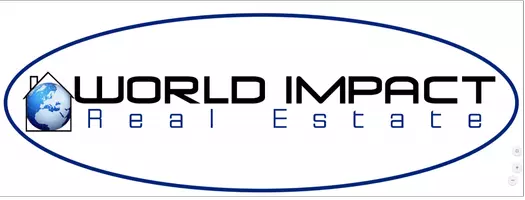Bought with Stephanie Dory • Ideal Real Estate Company
$138,000
$139,000
0.7%For more information regarding the value of a property, please contact us for a free consultation.
6050 Grelot RD #202 Mobile, AL 36609
2 Beds
2 Baths
1,080 SqFt
Key Details
Sold Price $138,000
Property Type Condo
Sub Type Condominium
Listing Status Sold
Purchase Type For Sale
Square Footage 1,080 sqft
Price per Sqft $127
Subdivision Carmel Condos
MLS Listing ID 7387013
Sold Date 05/31/24
Bedrooms 2
Full Baths 2
HOA Fees $190/mo
HOA Y/N true
Year Built 1982
Annual Tax Amount $1,448
Tax Year 1448
Lot Size 1.044 Acres
Property Sub-Type Condominium
Property Description
2 BEDROOM, 2 BATH, 2ND FLOOR UNIT WITH NEW APPIANCES IN 2021 (PER PREVIOUS LISTING) AND NEW LUXURY VINYL PLANK FLOORING IN 2021. IS PERFECT FOR THE COLLEGE STUDENT OR SOMEONE JUST WANTING AN ADORABLE HOME WITH NO YARD WORK. SELLERS PUT A SLIDING DOUBLE BARN DOOR IN THE HALL FOR LAUNDRY AREA, WASHER/DRYER TO REMAIN (AS-IS). HAS A FIREPLACE BUT IT IS NOT OPERATIONAL (PER HOA). HAS A LARGE WALKIN MASTER CLOSET AND 2 LINEN CLOSETS, ONE IN HALL, THE OTHER IN MASTER SUITE. DOUBLE CLOSETS IN 2ND BEDROOM. ROOF WAS REPLACED IN 2017 PER PROPERTY MANAGEMENT COMPANY. PRIVATE BALCONY OFF GREATROOM. DON'T MISS YOUR CHANCE TO OWN THIS CONDO FOR EASY LIVING OR PERFECT FOR AN INVESTMENT PROPERTY. HOA $190 PER MONTH. NO FOR SALE SIGN ALLOWED ON PROPERTY. CONTACT ME OR YOUR REALTOR TODAY FOR SHOWING. HOA DUES COVER: common property insurance, management fees, water/power for parking lot/exterior lighting at sign, grounds upkeep common areas, property taxes for common areas, fire extinguisher services, roof maintenance and termite bond.
Location
State AL
County Mobile - Al
Direction FROM HILLCREST ROAD, GO EAST, CARMEL CONDOS WILL BE ON THE LEFT RIGHT BEFORE RED LIGHT AT KNOLLWOOD. CONDO IS GRELOT STREET SIDE ON THE LEFT, UPSTAIRS.
Rooms
Basement None
Primary Bedroom Level Main
Dining Room Other
Kitchen Breakfast Room, Laminate Counters, Pantry
Interior
Interior Features Walk-In Closet(s)
Heating Central
Cooling Ceiling Fan(s), Central Air
Flooring Vinyl
Fireplaces Type Decorative
Appliance Dishwasher, Dryer, Range Hood, Refrigerator, Washer
Laundry Laundry Room
Exterior
Exterior Feature Balcony, Storage
Fence None
Pool None
Community Features Homeowners Assoc, Other
Utilities Available Cable Available, Electricity Available, Natural Gas Available
Waterfront Description None
View Y/N true
View Other
Roof Type Shingle
Total Parking Spaces 1
Building
Lot Description Other
Foundation Slab
Sewer Public Sewer
Water Public
Architectural Style Other
Level or Stories One
Schools
Elementary Schools Er Dickson
Middle Schools Burns
High Schools Wp Davidson
Others
Special Listing Condition Standard
Read Less
Want to know what your home might be worth? Contact us for a FREE valuation!

Our team is ready to help you sell your home for the highest possible price ASAP





