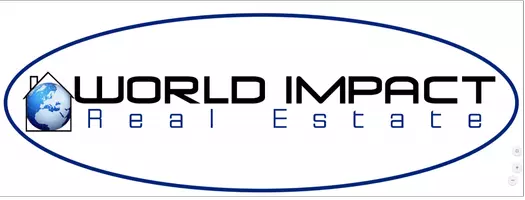Bought with Michelle Hunter • Cannon Realty Inc
$193,900
$193,900
For more information regarding the value of a property, please contact us for a free consultation.
224 Redstone WAY Birmingham, AL 35215
3 Beds
2 Baths
1,100 SqFt
Key Details
Sold Price $193,900
Property Type Single Family Home
Sub Type Single Family Residence
Listing Status Sold
Purchase Type For Sale
Square Footage 1,100 sqft
Price per Sqft $176
Subdivision Von Dales
MLS Listing ID 7386759
Sold Date 07/03/24
Bedrooms 3
Full Baths 2
Annual Tax Amount $1,533
Tax Year 1533
Lot Size 10,454 Sqft
Property Sub-Type Single Family Residence
Property Description
This charming 3/2 home is in a desirable neighborhood and offers a cozy and inviting atmosphere. The home features a spacious living room with plenty of natural light, perfect for entertaining guests or relaxing with family. The kitchen is updated with modern appliances, granite countertops and offers ample storage space. The three bedrooms are well-sized and provide comfortable living spaces. The primary bedroom includes an ensuite bathroom for added convenience. The backyard is private and ideal for outdoor activities or gardening. Other highlights of this home include luxury vinyl plank floors, a laundry room with additional storage that can be used as a mudroom. and an attached carport. With its convenient location, close to shops, restaurants, and parks, this 3/2 ranch is a perfect place to call home. Don't miss the opportunity to make it yours! Get your favorite agent to schedule a showing in Showingtime today! This beauty won't last long! Seller is a license real estate agent in the state of Alabama
Location
State AL
County Jefferson - Al
Direction From Five Mile Rd, slight left onto Killough Drive. Left onto Meg Dr. Turn right onto Redstone Way. House is on the left.
Rooms
Basement None
Dining Room None
Kitchen Cabinets White, Stone Counters
Interior
Interior Features Other
Heating Central
Cooling Central Air
Flooring Carpet, Vinyl
Fireplaces Type None
Appliance Dishwasher, Electric Cooktop
Laundry Laundry Room
Exterior
Exterior Feature None
Fence None
Pool None
Community Features None
Utilities Available Electricity Available
Waterfront Description None
View Y/N true
View City
Roof Type Shingle
Building
Lot Description Back Yard
Foundation Pillar/Post/Pier
Sewer Public Sewer
Water Public
Architectural Style Ranch
Level or Stories One
Schools
Elementary Schools Huffman Academy
Middle Schools Smith
High Schools Huffman
Others
Acceptable Financing Cash, Conventional
Listing Terms Cash, Conventional
Special Listing Condition Standard
Read Less
Want to know what your home might be worth? Contact us for a FREE valuation!

Our team is ready to help you sell your home for the highest possible price ASAP





