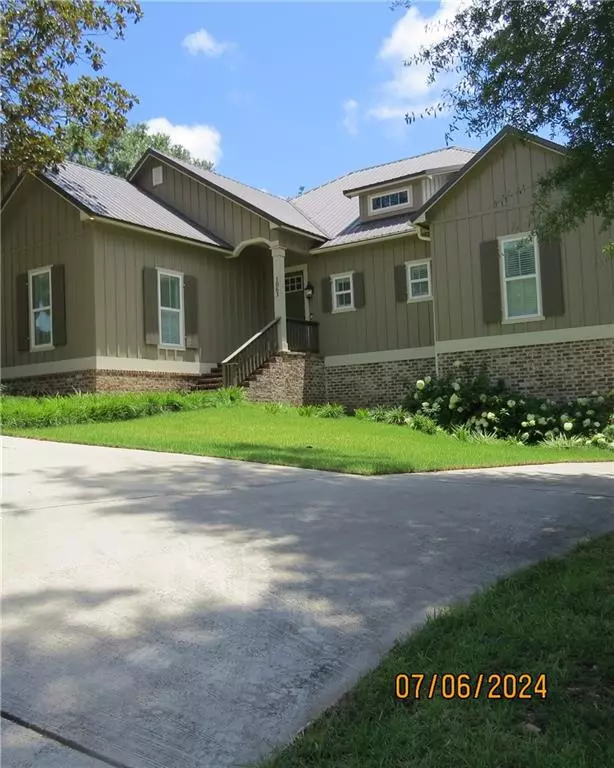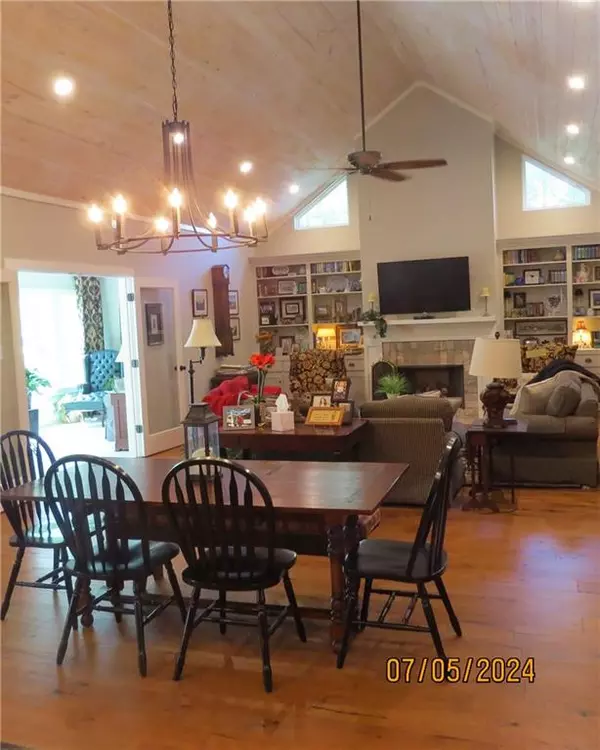Bought with Dj Lehman • Roberts Brothers West
$460,000
$480,000
4.2%For more information regarding the value of a property, please contact us for a free consultation.
1063 Manchester PL Mobile, AL 36695
4 Beds
3.5 Baths
2,770 SqFt
Key Details
Sold Price $460,000
Property Type Single Family Home
Sub Type Single Family Residence
Listing Status Sold
Purchase Type For Sale
Square Footage 2,770 sqft
Price per Sqft $166
Subdivision Manchester Place
MLS Listing ID 7416907
Sold Date 08/15/24
Bedrooms 4
Full Baths 3
Half Baths 1
Year Built 2020
Annual Tax Amount $3,541
Tax Year 3541
Lot Size 0.413 Acres
Property Sub-Type Single Family Residence
Property Description
FOUR BEDROOM, 3 1/2 BATHS - You want an open plan, this is it!! Family room, Living Room, Kitchen, Dining Room all open to Sun Room and patio. Main floor also has Large Master Bedroom and Large Master Bath with second bedroom with bath and a half bath in the hallway.
Down stairs has two bedrooms, one bath and gathering room with some kitchen facilities and patio would make a great mother-in-law suite.
Large Garage - must see large attic. House built 2020- construction drawing available. Quiet cul-de-sac. Great Location. Close to shopping and hospitals.
Location
State AL
County Mobile - Al
Direction From Airport Rd go South on Cody Rd to Right on Hitt Rd - Manchester Place will be last street on left before Shriners.
Rooms
Basement None
Primary Bedroom Level Main
Dining Room Other
Kitchen Cabinets White, Eat-in Kitchen, Kitchen Island, View to Family Room
Interior
Interior Features Bookcases, High Ceilings 9 ft Lower
Heating Central
Cooling Central Air
Flooring None
Fireplaces Type Living Room, Masonry
Appliance Dishwasher, Double Oven
Laundry Main Level
Exterior
Exterior Feature Balcony, Rear Stairs
Garage Spaces 2.0
Fence None
Pool None
Community Features None
Utilities Available Underground Utilities
Waterfront Description None
View Y/N true
View Other
Roof Type Shingle
Garage true
Building
Lot Description Back Yard, Cul-De-Sac, Sloped, Wooded
Foundation Slab
Sewer Public Sewer
Water Public
Architectural Style Contemporary
Level or Stories Two
Schools
Elementary Schools Er Dickson
Middle Schools Burns
High Schools Wp Davidson
Others
Special Listing Condition Standard
Read Less
Want to know what your home might be worth? Contact us for a FREE valuation!

Our team is ready to help you sell your home for the highest possible price ASAP
Stephanie Wheeler
New Homes Sales Specialist/Agent | License ID: 109875 and BK3467835




