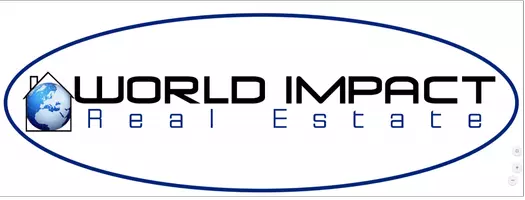Bought with Shelton Tate • Exit Allstar Realty
$154,900
$156,900
1.3%For more information regarding the value of a property, please contact us for a free consultation.
450 Seabreeze RD E Mobile, AL 36609
3 Beds
1 Bath
1,120 SqFt
Key Details
Sold Price $154,900
Property Type Single Family Home
Sub Type Single Family Residence
Listing Status Sold
Purchase Type For Sale
Square Footage 1,120 sqft
Price per Sqft $138
Subdivision Greenwich Hills
MLS Listing ID 7439084
Sold Date 12/06/24
Bedrooms 3
Full Baths 1
Year Built 1960
Annual Tax Amount $289
Tax Year 289
Lot Size 8,489 Sqft
Property Sub-Type Single Family Residence
Property Description
This exquisite move-in ready home nestled in a well established community is perfect for starting fresh. You will find new paint, stylish LVP flooring, new light fixtures and all new doors and trim. The kitchen is brand new with white cabinets, granite countertops & new stainless appliances. Outside you will enjoy a private, shaded yard perfect for entertainment with new paint, a carport, a covered front porch and an amazing courtyard on the side of the kitchen with a fenced backyard and a storage shed/workshop! The roof and HVAC are both less than five years old! Call your favorite agent now!
Location
State AL
County Mobile - Al
Direction Located between Airport & Cottage Hill, off Azalea Rd.
Rooms
Basement None
Primary Bedroom Level Main
Dining Room Separate Dining Room
Kitchen Cabinets White, Solid Surface Counters
Interior
Interior Features Crown Molding, Disappearing Attic Stairs, High Speed Internet
Heating Central, Natural Gas
Cooling Ceiling Fan(s), Central Air
Fireplaces Type None
Appliance Dishwasher, Electric Cooktop, Electric Oven, Gas Water Heater, Range Hood, Self Cleaning Oven
Laundry Electric Dryer Hookup, In Kitchen, Main Level
Exterior
Exterior Feature Courtyard, Private Yard
Fence Back Yard, Chain Link, Wood
Pool None
Community Features Curbs, Near Public Transport, Near Schools, Near Shopping, Park, Restaurant
Utilities Available Cable Available, Electricity Available, Natural Gas Available, Phone Available, Sewer Available, Underground Utilities, Water Available
Waterfront Description None
View Y/N true
View City
Roof Type Shingle
Total Parking Spaces 2
Building
Lot Description Back Yard, Front Yard, Landscaped, Level
Foundation Slab
Sewer Public Sewer
Water Public
Architectural Style Ranch
Level or Stories One
Schools
Elementary Schools Elizabeth Fonde
Middle Schools Chastang-Fournier
High Schools Wp Davidson
Others
Acceptable Financing Cash, Conventional, FHA
Listing Terms Cash, Conventional, FHA
Special Listing Condition Standard
Read Less
Want to know what your home might be worth? Contact us for a FREE valuation!

Our team is ready to help you sell your home for the highest possible price ASAP





