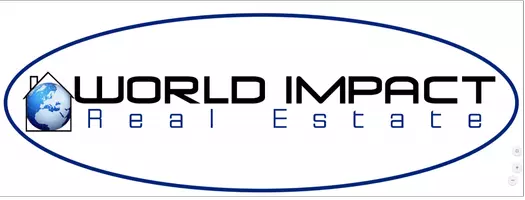Bought with Devin Scott • Roberts Brothers West
$495,000
$500,000
1.0%For more information regarding the value of a property, please contact us for a free consultation.
4083 Leighton CT Mobile, AL 36693
4 Beds
3 Baths
2,522 SqFt
Key Details
Sold Price $495,000
Property Type Single Family Home
Sub Type Single Family Residence
Listing Status Sold
Purchase Type For Sale
Square Footage 2,522 sqft
Price per Sqft $196
Subdivision Leighton Place
MLS Listing ID 7508101
Sold Date 03/05/25
Bedrooms 4
Full Baths 3
HOA Fees $25/ann
HOA Y/N true
Year Built 2020
Annual Tax Amount $2,313
Tax Year 2313
Lot Size 0.290 Acres
Property Sub-Type Single Family Residence
Property Description
This stunning home, custom-built in 2020, offers an array of thoughtfully designed features and upgrades. Located near the soon-to-open Mobile County Riviére du Chien Park, residents will enjoy a wealth of amenities, including a golf practice area for local school teams, a driving range, and the Cypress Creek Golf Course, where 14 of the 18 holes will be situated on the water. The park will also feature tennis and pickleball courts, green spaces, a waterfront picnic area with a boardwalk, and more. Additionally, no flood insurance is required for mortgage purposes. The home boasts an open living floor plan with a split bedroom layout, ideal for modern living. At its heart is a spacious kitchen featuring a large island, quartzite countertops, under-cabinet lighting, soft-close cabinet doors, a coffee bar, a gas range, garbage disposal, and an oversized walk-in butler's pantry. The kitchen seamlessly connects to the expansive living room, formal dining room, and foyer, creating an inviting space for entertaining. A charming bonus room adjacent to the main living areas offers flexibility, perfect as a playroom, office, library, or reading nook. This residence includes four bedrooms and three full bathrooms, all outfitted with custom closets for optimal organization. The private primary suite on the main floor provides a serene retreat, complete with a spacious bedroom, a luxurious bathroom featuring a double vanity, soaking tub, separate shower, and a custom closet with additional storage under the stairs. Two additional bedrooms on the main floor share a full bathroom with a linen closet, while the hallway offers two extra storage closets for added convenience. Upstairs, the fourth bedroom is generously sized and includes its own full bathroom, built-ins, and a mini-split unit for personalized climate control. Practical features abound, including a mudroom with built-ins conveniently located just inside the house from the garage, a laundry room with
custom cabinetry and a hanging rack, a whole-home generator, tankless water heater, hurricane window coverings, and an insulated two-car side-entry garage with additional storage and coated flooring. The attic offers ample floored space for even more storage. Additional upgrades include recessed lighting, crown molding, ceiling fans with lighting in every room, blinds throughout the home, and sprinkler system.. The outdoor space is equally impressive, featuring a covered back porch, an extended patio area, and a cozy outdoor fireplace. Designed for comfort, convenience, and enjoyment, this exceptional property offers everything you need to feel right at home. Don't miss your chance to make the home your "New Beginning"!
Location
State AL
County Mobile - Al
Direction From Government Blvd., turn Left onto Azalea Rd., Right onto Halls Mill Rd., Left onto Riviere du Chien Rd., Left onto Leighton Place, Right onto Leighton Circle, house will be on the left.
Rooms
Basement None
Primary Bedroom Level Main
Dining Room Open Floorplan
Kitchen Breakfast Bar, Pantry Walk-In, Stone Counters, View to Family Room
Interior
Interior Features High Ceilings 9 ft Main, High Ceilings 9 ft Upper
Heating Central
Cooling Ceiling Fan(s), Central Air
Flooring Ceramic Tile, Hardwood, Other
Fireplaces Type None
Appliance Dishwasher, Gas Range, Gas Water Heater, Microwave, Tankless Water Heater
Laundry Laundry Room, Main Level
Exterior
Exterior Feature Rain Gutters
Garage Spaces 2.0
Fence Back Yard, Privacy
Pool None
Community Features Clubhouse, Golf, Pickleball, Sidewalks, Street Lights
Utilities Available Electricity Available, Natural Gas Available, Sewer Available, Water Available
Waterfront Description None
View Y/N true
View Trees/Woods
Roof Type Composition,Shingle
Garage true
Building
Lot Description Back Yard, Cul-De-Sac, Front Yard, Irregular Lot, Level
Foundation Slab
Sewer Public Sewer
Water Public
Architectural Style Traditional
Level or Stories One and One Half
Schools
Elementary Schools Kate Shepard
Middle Schools Burns
High Schools Ben C Rain
Others
Acceptable Financing Cash, Conventional, FHA, VA Loan
Listing Terms Cash, Conventional, FHA, VA Loan
Special Listing Condition Standard
Read Less
Want to know what your home might be worth? Contact us for a FREE valuation!

Our team is ready to help you sell your home for the highest possible price ASAP





