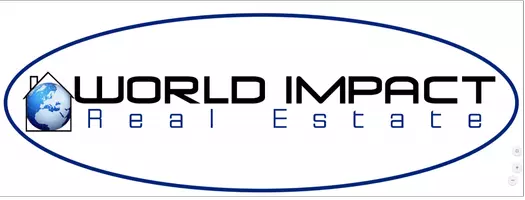Bought with Terri Betros • Ridings Realty, LLC
$154,500
$170,000
9.1%For more information regarding the value of a property, please contact us for a free consultation.
4550 Bend RD W Coffeeville, AL 36524
4 Beds
3 Baths
2,069 SqFt
Key Details
Sold Price $154,500
Property Type Single Family Home
Sub Type Single Family Residence
Listing Status Sold
Purchase Type For Sale
Square Footage 2,069 sqft
Price per Sqft $74
Subdivision Metes & Bounds
MLS Listing ID 7385777
Sold Date 03/10/25
Bedrooms 4
Full Baths 3
Year Built 1925
Lot Size 1.180 Acres
Property Sub-Type Single Family Residence
Property Description
Your Search is Over!! Charming two-story home with 4 bedrooms, 3 full bathrooms, and 2 bonus rooms. Mudroom off the kitchen that leads into a roomy laundry room. Features a spacious workshop with carport attached for storing autos, boats or farming equipment. A 40-ft shipping container will convey with the property. The container is fully insulated, has electricity and is heated and cooled with shelving along both walls. Property sits on 1.18 acres and has a nice garden area along with blueberry, fig and apple trees that are watered by the gray water system. Just a short drive to Tombigbee River for fishing and water recreation. Call to see this gem today!
Location
State AL
County Clarke - Al
Direction Hwy 43, take a left onto Hwy 69/Coffeeville Rd. In .03 miles keep left. In 14 miles turn left onto Hwy 84, then turn right onto Hwy 69. In a half a mile, turn left onto W Bend Rd. Property is on the right in 4.6 miles.
Rooms
Basement None
Primary Bedroom Level Main
Dining Room Open Floorplan, Seats 12+
Kitchen Breakfast Bar, Cabinets Other, Laminate Counters, View to Family Room
Interior
Interior Features Entrance Foyer, High Ceilings 10 ft Main, High Speed Internet, Walk-In Closet(s)
Heating Electric, Heat Pump
Cooling Ceiling Fan(s), Central Air
Flooring Ceramic Tile, Hardwood, Vinyl
Fireplaces Type None
Appliance Dishwasher, Gas Water Heater
Laundry Laundry Room, Main Level, Mud Room
Exterior
Exterior Feature None
Fence None
Pool None
Community Features None
Utilities Available Cable Available, Electricity Available, Natural Gas Available, Phone Available, Sewer Available, Underground Utilities, Water Available
Waterfront Description None
View Y/N true
View Other
Roof Type Shingle
Building
Lot Description Back Yard, Farm, Front Yard, Level
Foundation Slab
Sewer Septic Tank
Water Public
Architectural Style Country
Level or Stories One and One Half
Schools
Elementary Schools Clarke - Other
Middle Schools Clarke - Other
High Schools Clarke - Other
Others
Acceptable Financing Cash, Conventional, FHA, USDA Loan, VA Loan
Listing Terms Cash, Conventional, FHA, USDA Loan, VA Loan
Special Listing Condition Standard
Read Less
Want to know what your home might be worth? Contact us for a FREE valuation!

Our team is ready to help you sell your home for the highest possible price ASAP




