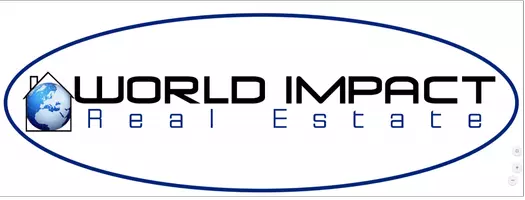Bought with Johndee Galvan • Epique Realty, Inc.
$370,000
$360,000
2.8%For more information regarding the value of a property, please contact us for a free consultation.
618 Wild Heron Way Pensacola, FL 32506
3 Beds
2 Baths
1,814 SqFt
Key Details
Sold Price $370,000
Property Type Single Family Home
Sub Type Single Family Residence
Listing Status Sold
Purchase Type For Sale
Square Footage 1,814 sqft
Price per Sqft $203
Subdivision Heron Bayou
MLS Listing ID 647081
Sold Date 03/11/25
Style Contemporary
Bedrooms 3
Full Baths 2
HOA Fees $90/ann
HOA Y/N Yes
Originating Board Pensacola MLS
Year Built 2024
Lot Size 6,486 Sqft
Acres 0.1489
Lot Dimensions 45x125x58x125
Property Sub-Type Single Family Residence
Property Description
New construction brick home in a gated community (community pool with picnic area) that has a split open plan (high ceilings), front and rear covered porches (property backs up to green space facing east), with a bonus office/game room. Built by custom builder Rhett James Inc. Kitchen with extra cabinets (soft close), an island, large pantry closet, and granite countertops. Master suite includes a custom zero entry oversized walk-in shower with dual showerheads and a glass door, ginormous walk-in closet, and water closet room. Impact windows, LVP throughout, and a sprinkler system. Within 1/8th of a mile to 2 boat launches, near shopping, and just minutes to the white sand beaches of Perdido Key.
Location
State FL
County Escambia
Zoning Res Single
Rooms
Dining Room Breakfast Bar, Kitchen/Dining Combo
Kitchen Updated, Granite Counters, Kitchen Island, Pantry
Interior
Interior Features Baseboards, Ceiling Fan(s), High Ceilings, High Speed Internet, Recessed Lighting, Walk-In Closet(s), Office/Study
Heating Central
Cooling Central Air, Ceiling Fan(s)
Appliance Tankless Water Heater/Gas, Built In Microwave, Dishwasher, Disposal
Exterior
Exterior Feature Sprinkler
Parking Features 2 Car Garage, Garage Door Opener
Garage Spaces 2.0
Fence Partial
Pool None
Community Features Pool, Gated
Utilities Available Underground Utilities
View Y/N No
Roof Type Shingle
Total Parking Spaces 2
Garage Yes
Building
Lot Description Interior Lot
Faces Gated subdivision just east of where Dog Track and Lillian Hwy intersect on Hwy 98.
Story 1
Water Public
Structure Type Frame
New Construction Yes
Others
HOA Fee Include Management,Recreation Facility
Tax ID 252S312400040001
Pets Allowed Yes
Read Less
Want to know what your home might be worth? Contact us for a FREE valuation!

Our team is ready to help you sell your home for the highest possible price ASAP





