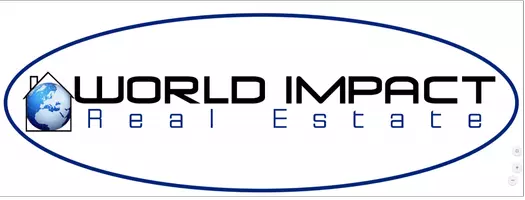Bought with Outside Area Selling Agent • PAR Outside Area Listing Office
$385,000
$385,000
For more information regarding the value of a property, please contact us for a free consultation.
6150 Brickhill Ct Crestview, FL 32536
4 Beds
3 Baths
2,385 SqFt
Key Details
Sold Price $385,000
Property Type Single Family Home
Sub Type Single Family Residence
Listing Status Sold
Purchase Type For Sale
Square Footage 2,385 sqft
Price per Sqft $161
Subdivision Carnegie Hills
MLS Listing ID 657408
Sold Date 03/13/25
Style Craftsman,Traditional
Bedrooms 4
Full Baths 3
HOA Fees $14/ann
HOA Y/N Yes
Originating Board Pensacola MLS
Year Built 2014
Property Sub-Type Single Family Residence
Property Description
Welcome to your gorgeous estate! Tucked away in the charming neighborhood of Carnegie Hills, this originally owned and meticulously maintained property is handsomely situated on over 1/2 an acre, at the very end of the cul-de-sac with a beautiful brick exterior and stucco accents (major curb appeal included!) Fresh landscaping and wrap around gutters encompass the property to greet you with impressive columns, oversized windows, stunning arches, and soaring high ceilings--these are just a few features you'll notice as you set foot through the door! This split floor plan with 4 bedrooms and 3 full bathrooms offers comfort and luxury with tons of natural light, granite countertops throughout, custom light-filtering window treatments, & handmade Maple cabinetry in the kitchen. Wrap around bar seating with recessed and pendant lighting is perfect for additional guests, while your breakfast nook, expansive living room & electric fireplace are sure to delight. A formal dining room plus an additional sitting area allows versatility for either space to be repurposed as a home office, or tailored to suit your personal needs. Enjoy your morning coffee or bask in a beautiful sunset on your covered back patio! Other thoughtful details to note: oversized 2 car garage with courtyard-entry, custom storage built-ins for the laundry room, professionally installed pantry shelving, as well as the automated sprinkler system, camera doorbell, remote-operated ceiling fans, desirable storm-door, plush padded carpeting and easy to clean ceramic tile! This home has been kept in pristine condition and it's evident! Schedule your showing before the opportunity escapes!
Location
State FL
County Okaloosa
Zoning Deed Restrictions,Res Single
Rooms
Dining Room Breakfast Bar, Breakfast Room/Nook, Formal Dining Room
Kitchen Not Updated, Granite Counters, Pantry
Interior
Interior Features Baseboards, Ceiling Fan(s), High Ceilings, High Speed Internet, Plant Ledges, Recessed Lighting, Walk-In Closet(s)
Heating Central
Cooling Central Air
Flooring Tile, Carpet
Fireplaces Type Electric
Fireplace true
Appliance Electric Water Heater, Built In Microwave, Dishwasher, Refrigerator, Self Cleaning Oven, ENERGY STAR Qualified Dishwasher, ENERGY STAR Qualified Appliances
Exterior
Exterior Feature Sprinkler, Rain Gutters
Parking Features 2 Car Garage, Oversized, Rear Entrance, Garage Door Opener
Garage Spaces 2.0
Pool None
Utilities Available Cable Available
View Y/N No
Roof Type Shingle
Total Parking Spaces 2
Garage Yes
Building
Lot Description Cul-De-Sac
Faces Off US 90, take old bethel rd, turn left on oakhill rd, turn right into Carnegie Hills subdivision or Plum Orchard Way, left onto Brickhill Ct. Home is at the very end of the cul-de-sac
Story 1
Structure Type Brick
New Construction No
Others
HOA Fee Include Association,Deed Restrictions
Tax ID 304N231101000A0300
Security Features Smoke Detector(s)
Special Listing Condition As Is
Read Less
Want to know what your home might be worth? Contact us for a FREE valuation!

Our team is ready to help you sell your home for the highest possible price ASAP





