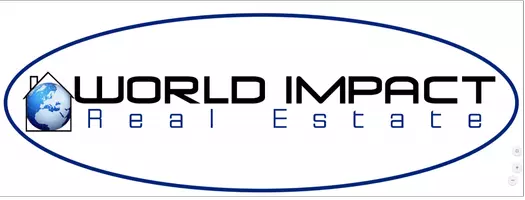Bought with Stephanie Wheeler • Wheeler Coastal - World Impact
$255,000
$264,500
3.6%For more information regarding the value of a property, please contact us for a free consultation.
25812 Killian WAY Loxley, AL 36551
3 Beds
2 Baths
1,514 SqFt
Key Details
Sold Price $255,000
Property Type Single Family Home
Sub Type Single Family Residence
Listing Status Sold
Purchase Type For Sale
Square Footage 1,514 sqft
Price per Sqft $168
Subdivision Woodland Trace
MLS Listing ID 7514871
Sold Date 03/14/25
Bedrooms 3
Full Baths 2
HOA Fees $7
HOA Y/N true
Year Built 2017
Lot Size 5,662 Sqft
Property Sub-Type Single Family Residence
Property Description
Welcome to the peaceful and conveniently situated Woodland Trace. This charming craftsman-style home boasts an open floor plan with a split-bedroom design, offering 3 bedrooms and 2 bathrooms. A formal foyer welcomes you into the spacious family and dining rooms, highlighted by LVP flooring and tray ceilings. The kitchen is equipped with stainless steel appliances, elegant espresso-stained cabinetry, and a pantry. The breakfast nook is bathed in natural light from numerous windows. The primary suite includes LVP flooring, a tray ceiling, and a large en-suite bathroom. Enjoy peaceful mornings with a cup of coffee on the expansive screened-in back porch. The double garage features a split-unit, providing versatile space that can be used as a home gym, office, or hobby area in addition to parking. Woodland Trace also offers a beautiful community park with a playground, basketball court, a large covered gazebo for gatherings, and a dog walking area. Gulf beaches are 30 minutes away, I-10 travel is 2 miles away for easy access to Daphne, Mobile, & Pensacola.
Location
State AL
County Baldwin - Al
Direction I-10 to south on Hwy 59, to right on Hwy 55, to left into Woodland Trace, left on Trace Drive, right on Killian Way.
Rooms
Basement None
Primary Bedroom Level Main
Dining Room Dining L, Separate Dining Room
Kitchen Breakfast Room, Cabinets Stain, Pantry
Interior
Interior Features Tray Ceiling(s)
Heating Central
Cooling Ceiling Fan(s), Central Air
Fireplaces Type None
Appliance Dishwasher, Disposal, Dryer, Electric Range, Electric Water Heater, Microwave, Range Hood, Refrigerator, Washer
Laundry Laundry Room
Exterior
Exterior Feature Private Yard
Garage Spaces 2.0
Fence Back Yard, Fenced, Privacy
Pool None
Community Features Park
Utilities Available Cable Available, Underground Utilities
Waterfront Description None
View Y/N true
View Park/Greenbelt
Roof Type Asbestos Shingle
Garage true
Building
Lot Description Back Yard, Front Yard
Foundation Slab
Sewer Public Sewer
Water Public
Architectural Style Craftsman
Level or Stories One
Schools
Elementary Schools Loxley
Middle Schools Central Baldwin
High Schools Robertsdale
Others
Special Listing Condition Standard
Read Less
Want to know what your home might be worth? Contact us for a FREE valuation!

Our team is ready to help you sell your home for the highest possible price ASAP





