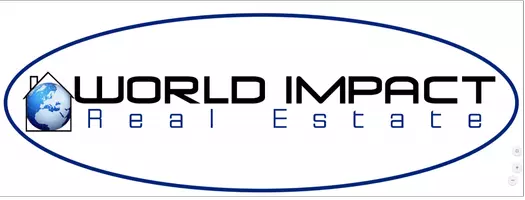Bought with Annette Oden • Bellator Real Estate LLC
$260,000
$249,750
4.1%For more information regarding the value of a property, please contact us for a free consultation.
26 Westwood ST Mobile, AL 36606
3 Beds
1 Bath
1,388 SqFt
Key Details
Sold Price $260,000
Property Type Single Family Home
Sub Type Single Family Residence
Listing Status Sold
Purchase Type For Sale
Square Footage 1,388 sqft
Price per Sqft $187
Subdivision Fulton Street
MLS Listing ID 7527134
Sold Date 03/31/25
Bedrooms 3
Full Baths 1
Year Built 1930
Annual Tax Amount $875
Tax Year 875
Lot Size 0.286 Acres
Property Sub-Type Single Family Residence
Property Description
Discover this precious 3-bedroom, 1-bath Midtown cottage in a highly desirable location! With its adorable open front porch and aluminum exterior siding for easy maintenance, this home is as charming as it is practical. Inside, you'll find a fantastic floor plan featuring a wonderful living room with a fireplace, beautiful hardwood floors, and delightful, charming architectural touches. The dining room and a extra breakfast nook offer inviting spaces to gather, while the kitchen boasts a new refrigerator, disposal, and range. The newly updated laundry room features stylish retro black-and-white tile floors, adding a touch of character. Two spacious bedrooms flank a beautifully renovated hall bath, while the third bedroom is perfect for an office, study, or nursery. Step outside to a spacious back deck, ideal for entertaining, and enjoy the expansive, level fenced backyard. The single-car detached garage offers endless possibilities for storage or as an outdoor entertaining space or mancave. These sellers have painted everything and updated so much of this adorable property. With a terrific location and loads of charm, this Midtown gem is a must-see!
Location
State AL
County Mobile - Al
Direction From I-65 N, exit on Dauphin St heading towards Downtown. Turn RIGHT onto Westwood St. Destination will be on the RIGHT.
Rooms
Basement None
Primary Bedroom Level Main
Dining Room Separate Dining Room
Kitchen Breakfast Room
Interior
Interior Features High Ceilings 9 ft Main
Heating Central
Cooling Ceiling Fan(s), Central Air, Electric
Flooring Ceramic Tile, Hardwood, Laminate
Fireplaces Type Living Room
Appliance Dishwasher, Disposal, Electric Range, Electric Water Heater, Refrigerator
Laundry Laundry Room
Exterior
Exterior Feature Private Yard, Storage
Fence Back Yard, Chain Link
Pool None
Community Features None
Utilities Available Electricity Available, Natural Gas Available, Sewer Available, Water Available
Waterfront Description None
View Y/N true
Roof Type Composition
Total Parking Spaces 2
Building
Lot Description Back Yard
Foundation Pillar/Post/Pier
Sewer Public Sewer
Water Public
Architectural Style Cottage, Traditional
Level or Stories One
Schools
Elementary Schools Leinkauf
Middle Schools Booker T Washington
High Schools Murphy
Others
Acceptable Financing Cash, Conventional
Listing Terms Cash, Conventional
Special Listing Condition Standard
Read Less
Want to know what your home might be worth? Contact us for a FREE valuation!

Our team is ready to help you sell your home for the highest possible price ASAP





