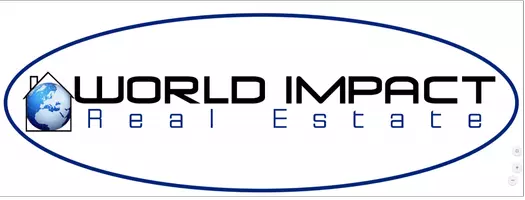Bought with Hope Brown • Roberts Brothers TREC
$200,500
$199,900
0.3%For more information regarding the value of a property, please contact us for a free consultation.
419 Ridgecrest CT Mobile, AL 36609
3 Beds
2 Baths
1,683 SqFt
Key Details
Sold Price $200,500
Property Type Single Family Home
Sub Type Single Family Residence
Listing Status Sold
Purchase Type For Sale
Square Footage 1,683 sqft
Price per Sqft $119
Subdivision Jackson Heights
MLS Listing ID 7544234
Sold Date 04/11/25
Bedrooms 3
Full Baths 2
Year Built 1956
Annual Tax Amount $1,600
Tax Year 1600
Lot Size 0.547 Acres
Property Sub-Type Single Family Residence
Property Description
This charming house in Jackson Heights offers the best of both worlds--a large, private lot that makes it feel like you're in the country, but the convenience of living in the heart of town. The beautiful lot is over 1/2 of an acre and full of camellias, azaleas, and mature trees. The house sits near the end of a dead-end street--so there is no traffic--and there's a picturesque pond right across the street. This home has lots of natural light, a large family room, an electric heat pump from 2022, and a wooden deck in a fenced back yard. The house could have 3 bedrooms, but the small 3rd bedroom might be better suited as an office, breakfast room, nursery or bonus room. This property offers peace and tranquility while in the most convenient of locations!
Updates per seller. Listing Co makes no representation as to accuracy of sq ft; buyer to verify.
Location
State AL
County Mobile - Al
Direction From Airport Blvd and Azalea Rd. South on Azalea Rd, right onto Michael Blvd, left onto Byron Ave, right onto Byron Ave W, left onto Ridgecrest Ct. House is on the left.
Rooms
Basement None
Dining Room None
Kitchen Cabinets White
Interior
Interior Features Other
Heating Electric, Heat Pump
Cooling Central Air, Heat Pump
Flooring Carpet, Ceramic Tile, Hardwood
Fireplaces Type None
Appliance Dishwasher, Gas Oven, Gas Range, Refrigerator
Laundry Laundry Room
Exterior
Exterior Feature Storage
Fence Back Yard
Pool None
Community Features None
Utilities Available Electricity Available
Waterfront Description None
View Y/N true
View Other
Roof Type Composition
Total Parking Spaces 2
Building
Lot Description Other
Foundation Slab
Sewer Other
Water Public
Architectural Style Ranch
Level or Stories One
Schools
Elementary Schools Mobile - Other
Middle Schools Mobile - Other
High Schools Mobile - Other
Others
Acceptable Financing Cash, Conventional, FHA, VA Loan
Listing Terms Cash, Conventional, FHA, VA Loan
Special Listing Condition Standard
Read Less
Want to know what your home might be worth? Contact us for a FREE valuation!

Our team is ready to help you sell your home for the highest possible price ASAP





