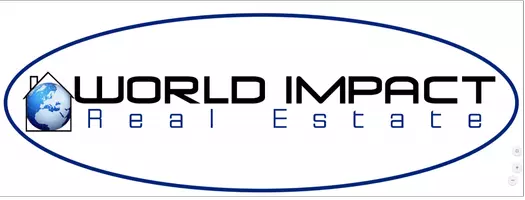Bought with Lauren Scott • JayCo Real Estate LLC
$100,000
$110,000
9.1%For more information regarding the value of a property, please contact us for a free consultation.
1815 Barkley DR S Mobile, AL 36606
3 Beds
1 Bath
1,460 SqFt
Key Details
Sold Price $100,000
Property Type Single Family Home
Sub Type Single Family Residence
Listing Status Sold
Purchase Type For Sale
Square Footage 1,460 sqft
Price per Sqft $68
Subdivision Park Court
MLS Listing ID 7546589
Sold Date 04/15/25
Bedrooms 3
Full Baths 1
Year Built 2005
Annual Tax Amount $1,173
Tax Year 1173
Lot Size 10,606 Sqft
Property Sub-Type Single Family Residence
Property Description
Investor's Dream in Charming Midtown Mobile! Discover the untapped potential of this 3-bedroom, 1-bathroom fixer-upper nestled in the heart of Midtown Mobile. Boasting 1,460 square feet of living space, this property offers a spacious backyard deck, ample yard space, and a carport accommodating up to three vehicles, with additional street parking available. With this property being in a prime location(midtown), its proximity to amenities (restaurants, shops, and dog-friendly parks, all within a short stroll from your doorstep), strong market trends on the areas rising home sale prices in the past year, and customization potential this home is the perfect blank canvas awaiting your personal touch. Whether you're an investor looking to renovate and resell or a homeowner eager to create your dream space, the possibilities are endless. Seize this opportunity to invest in one of Mobile's most sought-after neighborhoods. With its convenient location and significant potential for value appreciation, 1815 S Barkley Dr is poised to be a rewarding venture for the discerning buyer.
Contact us today to schedule a viewing and explore the possibilities that await!
Location
State AL
County Mobile - Al
Direction North on Dauphin Island Parkway to Right on Duval to Left on Houston St and Right on Barkley Dr S
Rooms
Basement None
Primary Bedroom Level Main
Dining Room Separate Dining Room
Kitchen Cabinets Other, Cabinets Stain, Cabinets White, Country Kitchen, Eat-in Kitchen, Solid Surface Counters
Interior
Interior Features Crown Molding
Heating Central
Cooling Ceiling Fan(s), Central Air
Flooring Ceramic Tile, Hardwood
Fireplaces Type None
Appliance Refrigerator
Laundry Main Level
Exterior
Exterior Feature Permeable Paving, Private Entrance, Private Yard
Fence Chain Link
Pool None
Community Features Near Schools, Near Shopping, Park, Restaurant, Street Lights
Utilities Available Cable Available, Electricity Available, Phone Available, Water Available
Waterfront Description None
View Y/N true
View Other
Roof Type Shingle
Total Parking Spaces 3
Building
Lot Description Back Yard, Corner Lot, Cul-De-Sac, Front Yard
Foundation Block, Brick/Mortar, Pillar/Post/Pier
Sewer Public Sewer
Water Public
Architectural Style A-Frame
Level or Stories One
Schools
Elementary Schools George Hall
Middle Schools Lillie B Williamson
High Schools Lillie B Williamson
Others
Acceptable Financing Cash, Conventional
Listing Terms Cash, Conventional
Special Listing Condition Standard
Read Less
Want to know what your home might be worth? Contact us for a FREE valuation!

Our team is ready to help you sell your home for the highest possible price ASAP





