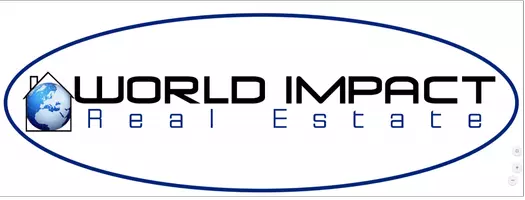Bought with Mary Cane • Courtney & Morris Daphne
$520,000
$525,000
1.0%For more information regarding the value of a property, please contact us for a free consultation.
3800 Austill LN #4 Mobile, AL 36608
3 Beds
2.5 Baths
2,458 SqFt
Key Details
Sold Price $520,000
Property Type Condo
Sub Type Condominium
Listing Status Sold
Purchase Type For Sale
Square Footage 2,458 sqft
Price per Sqft $211
Subdivision Austill Gate Condo
MLS Listing ID 7537373
Sold Date 04/28/25
Bedrooms 3
Full Baths 2
Half Baths 1
HOA Fees $70/mo
Year Built 1986
Annual Tax Amount $2,500
Tax Year 2500
Lot Size 0.409 Acres
Property Sub-Type Condominium
Property Description
Luxury Living in the Heart of The Village of Spring Hill! Austill Gate Condominium Unit 4 has all the amenities you need within walking distance such as a grocery store, local shops, businesses, churches, and the public library. It offers a foyer entrance, open concept with the living room with built-in bookshelves and cabinet storage, dining room, and kitchen with granite countertops, island, pantry, and stainless steel appliances, half bathroom under the staircase, downstairs primary suite with several good size closets and a primary bathroom that has double vanities and an oversized walk-in shower, laundry room with a wash sink. Upstairs are two good size bedrooms with each having a walk-in closet and a Jack and Jill bathroom between each bedroom. Additional features include high ceilings, recessed lighting, crown moldings, lots of closet space in each room, and hardwood parquet floors. Off of the living area is a covered back porch, enclosed private courtyard and patio area that is great for relaxing with family and friends. You must see this home in person to see what all it has to offer.
Location
State AL
County Mobile - Al
Direction West on Old Shell Road, right on S McGregor Ave, left onto Austill Lane, take an immediate right into Austill Gate Condos, Unit 4 will be on your right.
Rooms
Basement None
Primary Bedroom Level Main
Dining Room Dining L, Open Floorplan
Kitchen Breakfast Bar, Breakfast Room, Cabinets Stain, Eat-in Kitchen, Kitchen Island, Pantry, Stone Counters, View to Family Room
Interior
Interior Features Bookcases, Crown Molding, Double Vanity, Entrance Foyer, High Ceilings 9 ft Main, High Ceilings 9 ft Upper, His and Hers Closets
Heating Central, Electric, Heat Pump
Cooling Ceiling Fan(s), Central Air, Electric, Heat Pump
Flooring Parquet, Wood
Fireplaces Type Decorative, Living Room
Appliance Dishwasher, Disposal, Double Oven, Electric Cooktop, Electric Oven, Electric Water Heater, Refrigerator
Laundry Laundry Room, Main Level, Mud Room, Sink
Exterior
Exterior Feature Courtyard, Private Yard
Garage Spaces 1.0
Fence Back Yard, Fenced
Pool None
Community Features Near Public Transport, Near Schools, Near Shopping, Near Trails/Greenway, Sidewalks, Street Lights
Utilities Available Cable Available, Electricity Available, Phone Available, Sewer Available, Water Available
Waterfront Description None
View Y/N true
View City
Roof Type Composition,Shingle
Garage true
Building
Lot Description Cul-De-Sac, Level, Zero Lot Line
Foundation Slab
Sewer Public Sewer
Water Public
Architectural Style Townhouse, Traditional
Level or Stories Two
Schools
Elementary Schools Mary B Austin
Middle Schools Bernice J Causey
High Schools Murphy
Others
Special Listing Condition Standard
Read Less
Want to know what your home might be worth? Contact us for a FREE valuation!

Our team is ready to help you sell your home for the highest possible price ASAP





