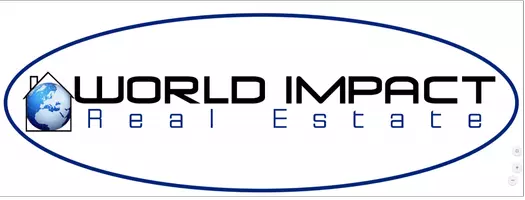Bought with Not Multiple Listing • NOT MULTILPLE LISTING
$244,000
$240,000
1.7%For more information regarding the value of a property, please contact us for a free consultation.
8100 Country DR Mobile, AL 36619
3 Beds
2 Baths
1,829 SqFt
Key Details
Sold Price $244,000
Property Type Single Family Home
Sub Type Single Family Residence
Listing Status Sold
Purchase Type For Sale
Square Footage 1,829 sqft
Price per Sqft $133
Subdivision Country Creek
MLS Listing ID 7550103
Sold Date 04/28/25
Bedrooms 3
Full Baths 2
Year Built 2008
Annual Tax Amount $841
Tax Year 841
Lot Size 0.375 Acres
Property Sub-Type Single Family Residence
Property Description
Charming Home at 8100 Country Drive
This beautifully updated home offers 3 spacious bedrooms, 2 bathrooms, and 1,829 sq. ft. of living space. The heart of the home is the fully updated kitchen, featuring sleek stainless steel appliances and a gas range, perfect for cooking and entertaining.
With a welcoming atmosphere and plenty of room to relax and unwind, this home is perfect for families or anyone looking for a cozy space. The property is situated in a quiet neighborhood, offering both comfort and convenience.
Don't miss out on this fantastic opportunity! Contact us today to schedule a tour.
Location
State AL
County Mobile - Al
Direction From Cottage Hill, take Schillinger Rd S, right on Country Dr. House on right.
Rooms
Basement None
Primary Bedroom Level Main
Dining Room None
Kitchen Breakfast Room, Cabinets Other, Keeping Room
Interior
Interior Features Crown Molding, Double Vanity, Entrance Foyer
Heating Central, Natural Gas
Cooling Ceiling Fan(s), Central Air, Electric
Flooring Carpet, Ceramic Tile, Laminate
Fireplaces Type Living Room, Wood Burning Stove
Appliance Dishwasher, Gas Oven, Gas Range, Gas Water Heater, Microwave
Laundry Laundry Room
Exterior
Exterior Feature None
Fence Back Yard, Privacy
Pool None
Community Features None
Utilities Available Electricity Available, Natural Gas Available
Waterfront Description None
View Y/N true
View Other
Roof Type Shingle
Building
Lot Description Back Yard
Foundation Slab
Sewer Septic Tank
Water Public
Architectural Style Ranch
Level or Stories One
Schools
Elementary Schools O'Rourke
Middle Schools Bernice J Causey
High Schools Baker
Others
Special Listing Condition Standard
Read Less
Want to know what your home might be worth? Contact us for a FREE valuation!

Our team is ready to help you sell your home for the highest possible price ASAP





