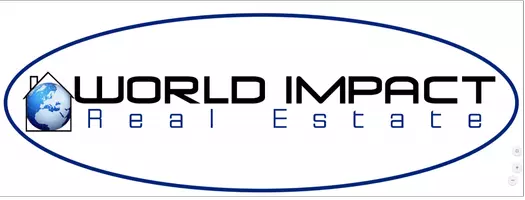Bought with Brandon Westcott • RE/MAX Realty Professionals
$152,500
$165,000
7.6%For more information regarding the value of a property, please contact us for a free consultation.
8550 Tiffani DR Irvington, AL 36544
3 Beds
2 Baths
1,669 SqFt
Key Details
Sold Price $152,500
Property Type Single Family Home
Sub Type Single Family Residence
Listing Status Sold
Purchase Type For Sale
Square Footage 1,669 sqft
Price per Sqft $91
Subdivision Oak Ridge Estates
MLS Listing ID 7552097
Sold Date 04/28/25
Bedrooms 3
Full Baths 2
Year Built 1987
Annual Tax Amount $1,582
Tax Year 1582
Lot Size 0.342 Acres
Property Sub-Type Single Family Residence
Property Description
You can't beat the convenience of this property located just off of I-10 in Irvington. This lovely brick home features 3 bedrooms and 2 bathrooms and is ready for a new owner to put their personal touch on the property. You are welcomed by an inviting covered front porch that runs the length of the home and is perfect for porch sitting. The large family room is perfect for relaxing or hosting family and friends, with a brick fireplace and wooden mantle serving as a focal point. The kitchen is updated and features a picturesque bay window located in the dining area. Low maintenance tile runs throughout the home. The main bedroom with an en suite bathroom features a spacious walk-in closet and double vanity. Park under the double carport and carry your groceries right into the back door. There is a work room with power attached to the carport as well as an additional storage shed in the back yard. You don't want to miss this opportunity. Contact your favorite real estate agent to schedule a private showing. Property being offered as-is. Buyer and/or buyer's agent to confirm all pertinent information.
Location
State AL
County Mobile - Al
Direction From I-10, take Exit 10 onto McDonald Rd headed north. Tiffani Drive on the left. The property will be on the right.
Rooms
Basement None
Primary Bedroom Level Main
Dining Room None
Kitchen Breakfast Bar, Eat-in Kitchen
Interior
Interior Features Double Vanity
Heating Central, Electric
Cooling Ceiling Fan(s), Central Air
Flooring Ceramic Tile
Fireplaces Type Insert, Living Room, Masonry
Appliance Dishwasher, Electric Range, Electric Water Heater, Microwave, Refrigerator
Laundry Laundry Room
Exterior
Exterior Feature None
Fence None
Pool None
Community Features None
Utilities Available Electricity Available
Waterfront Description None
View Y/N true
View Other
Roof Type Shingle
Building
Lot Description Back Yard, Front Yard
Foundation Slab
Sewer Septic Tank
Water Public
Architectural Style Ranch
Level or Stories One
Schools
Elementary Schools Pearl Haskew
Middle Schools Katherine H Hankins
High Schools Theodore
Others
Special Listing Condition Standard
Read Less
Want to know what your home might be worth? Contact us for a FREE valuation!

Our team is ready to help you sell your home for the highest possible price ASAP





