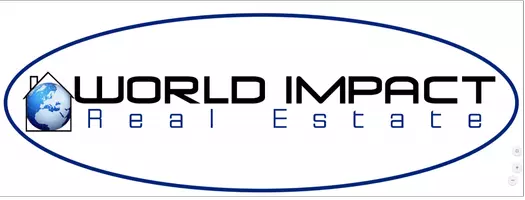Bought with Not Multiple Listing • NOT MULTILPLE LISTING
$335,000
$340,000
1.5%For more information regarding the value of a property, please contact us for a free consultation.
6720 Candlelight CT Mobile, AL 36695
4 Beds
2.5 Baths
3,214 SqFt
Key Details
Sold Price $335,000
Property Type Single Family Home
Sub Type Single Family Residence
Listing Status Sold
Purchase Type For Sale
Square Footage 3,214 sqft
Price per Sqft $104
Subdivision Lamplighter Woods
MLS Listing ID 7532957
Sold Date 04/30/25
Bedrooms 4
Full Baths 2
Half Baths 1
HOA Fees $6/ann
HOA Y/N true
Year Built 1986
Annual Tax Amount $1,594
Tax Year 1594
Lot Size 0.650 Acres
Property Sub-Type Single Family Residence
Property Description
Spacious 4-bedroom, 2.5-bath home brick home nestled on a large wooded lot in a quiet cul-de-sac.Step into living room featuring a vaulted ceiling, cozy fireplace, and French doors leading to the backyard. The separate dining room is great for entertaining. While the large eat-in kitchen boasts an island, granite countertops, wood laminate floors, subway tile backsplash, double oven, flat-top stove, and stainless steel appliances.The primary suite includes a charming nook ideal for a reading chair or small desk. The ensuite bath offers two walk-in closets, a double vanity, jacuzzi tub, and a walk-in shower. The split floor plan provides three additional bedrooms and a spacious office/bonus room, with 2" blinds throughout. Outdoor living is just as impressive! Relax on the partially covered back deck overlooking a large fenced-in backyard surrounded by mature trees.Don't miss the opportunity to make this home yours! Schedule a showing today! Buyer to verify all information during due diligence.
Location
State AL
County Mobile - Al
Direction From the Corner of Hillcrest and Grelot road. Go West on Grelot for .9 mile and turn right on Chimney Top Drive. Go about .3 mile and left on Iron Wood Drive. Then take your first left onto Candlestick and the house in on the right side of the cul de sac.
Rooms
Basement None
Primary Bedroom Level Main
Dining Room Separate Dining Room
Kitchen Cabinets White, Eat-in Kitchen, Kitchen Island, Pantry, Stone Counters
Interior
Interior Features Double Vanity, High Speed Internet, His and Hers Closets, Restrooms, Walk-In Closet(s), Recessed Lighting
Heating Central, Electric
Cooling Central Air, Ceiling Fan(s), Electric
Flooring Carpet, Ceramic Tile, Laminate
Fireplaces Type Living Room
Appliance Double Oven, Disposal, Dishwasher, Electric Cooktop, Gas Water Heater, Refrigerator, Range Hood
Laundry Electric Dryer Hookup, In Hall, Laundry Room, Main Level
Exterior
Exterior Feature Private Yard, Rain Gutters, Rear Stairs
Garage Spaces 2.0
Fence Back Yard, Fenced, Wood
Pool None
Community Features None
Utilities Available Other
Waterfront Description None
View Y/N true
View Other
Roof Type Composition
Total Parking Spaces 2
Garage true
Building
Lot Description Cul-De-Sac, Irregular Lot, Sloped, Wooded
Foundation Slab
Sewer Public Sewer
Water Public
Architectural Style Traditional
Level or Stories One
Schools
Elementary Schools Er Dickson
Middle Schools Burns
High Schools Wp Davidson
Others
Special Listing Condition Standard
Read Less
Want to know what your home might be worth? Contact us for a FREE valuation!

Our team is ready to help you sell your home for the highest possible price ASAP





