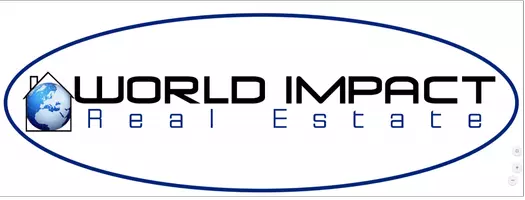Bought with Not Multiple Listing • NOT MULTILPLE LISTING
$1,675,000
$1,795,000
6.7%For more information regarding the value of a property, please contact us for a free consultation.
6510 Beaver Creek DR Fairhope, AL 36532
3 Beds
4 Baths
4,375 SqFt
Key Details
Sold Price $1,675,000
Property Type Single Family Home
Sub Type Single Family Residence
Listing Status Sold
Purchase Type For Sale
Square Footage 4,375 sqft
Price per Sqft $382
Subdivision Lakewood Club Estates
MLS Listing ID 7528132
Sold Date 04/30/25
Bedrooms 3
Full Baths 3
Half Baths 2
HOA Fees $175/ann
HOA Y/N true
Year Built 1994
Annual Tax Amount $3,570
Tax Year 3570
Lot Size 0.919 Acres
Property Sub-Type Single Family Residence
Property Description
Early American Modern Architecture on this stunning home on approximately one acre beautifully landscaped golf course lot on 14th Fairway of Azalea Course. Recently updated with whole house generator, remodeled kitchen with cabinetry, tiled backsplash, appliances, and breakfast bar, exquisite primary suite and bath with garden jetted soaking tub, oversized shower, his and her water closets, loads of closet space and 22x20 bedroom with hardwood floors. This home offers a private study, vaulted living room with fireplace, 4th bedroom or craft room, oversized 3 car garage and large terrace area overlooking golf course. Buyer to verify all information during due diligence.
Location
State AL
County Baldwin - Al
Direction Section Street South past Battles Road and right on Beaver Creek Drive and home on the left.
Rooms
Basement None
Primary Bedroom Level Main
Dining Room Separate Dining Room
Kitchen Breakfast Bar, Cabinets Other, Solid Surface Counters
Interior
Interior Features Cathedral Ceiling(s), Central Vacuum, Walk-In Closet(s), Recessed Lighting
Heating Natural Gas
Cooling Ceiling Fan(s)
Flooring Carpet, Ceramic Tile, Hardwood
Fireplaces Type Gas Log, Living Room
Appliance Double Oven, Disposal, Dishwasher, Gas Range, Microwave, Refrigerator
Laundry Main Level
Exterior
Exterior Feature None
Fence None
Pool None
Community Features Gated, Golf
Utilities Available Natural Gas Available, Underground Utilities, Electricity Available
Waterfront Description None
View Y/N true
View Golf Course
Roof Type Metal
Total Parking Spaces 3
Garage true
Building
Lot Description Sprinklers In Front, Sprinklers In Rear
Foundation Pillar/Post/Pier
Sewer Public Sewer
Water Public
Architectural Style Contemporary
Level or Stories One
Schools
Elementary Schools Fairhope West
Middle Schools Fairhope
High Schools Fairhope
Others
Special Listing Condition Standard
Read Less
Want to know what your home might be worth? Contact us for a FREE valuation!

Our team is ready to help you sell your home for the highest possible price ASAP





