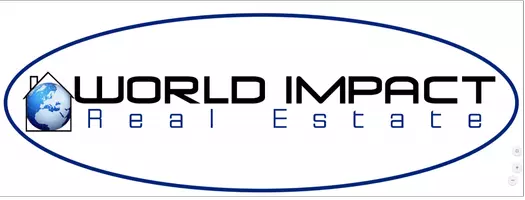Bought with Not Multiple Listing • NOT MULTILPLE LISTING
$399,500
$399,500
For more information regarding the value of a property, please contact us for a free consultation.
30291 Green CT Daphne, AL 36527
3 Beds
2.5 Baths
2,075 SqFt
Key Details
Sold Price $399,500
Property Type Single Family Home
Sub Type Single Family Residence
Listing Status Sold
Purchase Type For Sale
Square Footage 2,075 sqft
Price per Sqft $192
Subdivision Timbercreek
MLS Listing ID 7548988
Sold Date 04/30/25
Bedrooms 3
Full Baths 2
Half Baths 1
HOA Fees $41
HOA Y/N true
Year Built 1998
Annual Tax Amount $1,403
Tax Year 1403
Lot Size 8,581 Sqft
Property Sub-Type Single Family Residence
Property Description
Great buy on the Golf Course in Timbercreek! This home has great curb appeal, with a SCREENED in PATIO, overlooking the Magnolia Course. 2 BRAND NEW HVAC units. This is one of the larger homes on popular Green Court with the primary bedroom suite on main level, along with a wonderful open concept living floor plan, separate dining room and half bath. 2 spacious bedrooms and full bathroom upstairs, plus a great bonus space/open den area. You will love relaxing on your screened in porch overlooking serene views of the golf course. Backyard is fenced ready for your pets! Buyer to verify all information during due diligence.
Location
State AL
County Baldwin - Al
Direction Turning into Timbercreek from 181, take first left on to Green Court, house is half way down on the right.
Rooms
Basement None
Primary Bedroom Level Main
Dining Room Separate Dining Room
Kitchen Kitchen Island
Interior
Interior Features Walk-In Closet(s)
Heating Central, Electric
Cooling Central Air, Electric
Flooring Carpet, Wood
Fireplaces Type Living Room
Appliance Disposal, Dishwasher, Gas Range, Microwave
Laundry Main Level
Exterior
Exterior Feature None
Garage Spaces 1.0
Fence None
Pool None
Community Features Clubhouse, Golf, Pool
Utilities Available Natural Gas Available, Underground Utilities, Electricity Available
Waterfront Description None
View Y/N true
View Other
Roof Type Other
Total Parking Spaces 2
Garage true
Building
Foundation Slab
Sewer Public Sewer
Water Public
Architectural Style Traditional
Level or Stories One and One Half
Schools
Elementary Schools Rockwell
Middle Schools Spanish Fort
High Schools Spanish Fort
Others
Special Listing Condition Standard
Read Less
Want to know what your home might be worth? Contact us for a FREE valuation!

Our team is ready to help you sell your home for the highest possible price ASAP





