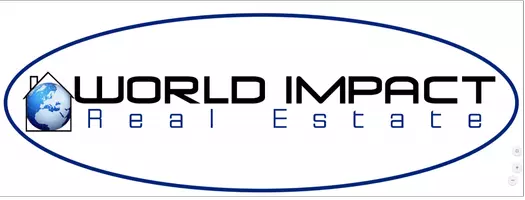Bought with Not Multiple Listing • NOT MULTILPLE LISTING
$241,500
$239,000
1.0%For more information regarding the value of a property, please contact us for a free consultation.
31 Alverson RD Mobile, AL 36608
4 Beds
2 Baths
1,944 SqFt
Key Details
Sold Price $241,500
Property Type Single Family Home
Sub Type Single Family Residence
Listing Status Sold
Purchase Type For Sale
Square Footage 1,944 sqft
Price per Sqft $124
Subdivision Airport Heights
MLS Listing ID 7499901
Sold Date 04/30/25
Bedrooms 4
Full Baths 2
Annual Tax Amount $1,164
Tax Year 1164
Lot Size 0.966 Acres
Property Sub-Type Single Family Residence
Property Description
Welcome to 31 Alverson Road, a charming home nestled on a beautiful wooded acre lot. Home is located just moments away from the intersection of Schillinger Road and Airport Boulevard. This home offers the comfort of 4 bedrooms and 2 baths. Enjoy family gatherings with a large family room, separate living room and dining room. Enjoy your morning coffee sitting on the large back deck that looks over the large backyard. Home also offers a detached double car garage as well as a workshop behind the home. Horseshoe drive way around the home makes for easy access in and out of the property. Home is being sold As/Is. This well loved home is ready for its new owners. Don't miss out on the opportunity to make it yours! Schedule a tour today!
Location
State AL
County Mobile - Al
Direction From Mobile Regional Airport entrance, take a right and stay straight for 1.2 miles. Turn left on Alverson road and continue 0.4 miles.
Rooms
Basement None
Primary Bedroom Level Main
Dining Room Separate Dining Room
Kitchen Breakfast Bar
Interior
Interior Features Crown Molding
Heating Central
Cooling Ceiling Fan(s), Central Air
Flooring Hardwood, Vinyl
Fireplaces Type Brick, Living Room
Appliance Dishwasher, Electric Water Heater
Laundry Gas Dryer Hookup, Laundry Room
Exterior
Exterior Feature None
Garage Spaces 2.0
Fence None
Pool None
Community Features None
Utilities Available Electricity Available, Natural Gas Available, Phone Available, Water Available
Waterfront Description None
View Y/N true
View Trees/Woods
Roof Type Shingle
Garage true
Building
Lot Description Back Yard, Front Yard
Foundation Pillar/Post/Pier
Sewer Septic Tank
Water Well
Architectural Style Traditional
Level or Stories One
Schools
Elementary Schools Taylor White
Middle Schools Bernice J Causey
High Schools Baker
Others
Special Listing Condition Standard
Read Less
Want to know what your home might be worth? Contact us for a FREE valuation!

Our team is ready to help you sell your home for the highest possible price ASAP





