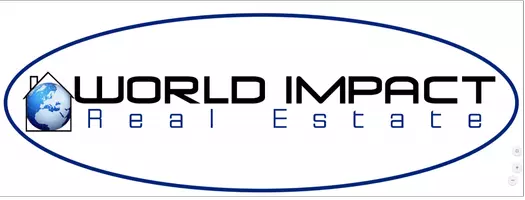Bought with Not Multiple Listing • NOT MULTILPLE LISTING
$339,900
$339,900
For more information regarding the value of a property, please contact us for a free consultation.
660 Turquoise DR Fairhope, AL 36532
3 Beds
2 Baths
1,710 SqFt
Key Details
Sold Price $339,900
Property Type Single Family Home
Sub Type Single Family Residence
Listing Status Sold
Purchase Type For Sale
Square Footage 1,710 sqft
Price per Sqft $198
Subdivision Stone Creek Villas
MLS Listing ID 7548455
Sold Date 04/30/25
Bedrooms 3
Full Baths 2
HOA Fees $25/ann
HOA Y/N true
Year Built 2017
Annual Tax Amount $1,460
Tax Year 1460
Lot Size 9,801 Sqft
Property Sub-Type Single Family Residence
Property Description
Looking for a home? You found it! Welcome to this beautiful 3-bedroom, 2-bathroom house with a 2-car garage located at Stone Creek Villas in Fairhope. Built with brick and exceptionally well maintained. As you walk in the front door, you'll notice the beautiful dark flooring. Kitchen built with granite countertops, stainless steel fridge, gas stove, and microwave oven. Master bedroom with a 2-vanity sink, walk-in closet, and separate tub and shower. All 3 bedrooms are very spacious. The fully fenced backyard features a covered patio. You will also notice a vacant lot easement behind the back fence that provides more privacy. The house also features a brand new roof, installed in April 2025, with a 50-year material warranty. All information regarding the roof, including warranty, is available for the new owner. With a new roof, low HOA fees, and easy access to Hwy 181, this beautiful home can be yours. Don't wait long, buyer bring your realtor. Buyer to verify all information during due diligence.
Location
State AL
County Baldwin - Al
Direction From Hwy 104 toward South, turn right on AL 181 South. Stay on AL 181 South for about 3.2 miles, then, turn Left onto Holcomb Blvd., continue straight on to Serpentine Drive. Stay on Serpentine for about 210 feet, then, turn left on Turquoise Drive. House will be on the left.
Rooms
Basement None
Primary Bedroom Level Main
Dining Room Separate Dining Room
Kitchen Breakfast Bar, Eat-in Kitchen, Pantry, Stone Counters
Interior
Interior Features Crown Molding, Double Vanity, Entrance Foyer, High Ceilings 10 ft Main, High Speed Internet, Restrooms, Walk-In Closet(s)
Heating Central, Natural Gas
Cooling Central Air, Ceiling Fan(s), Electric
Flooring Carpet, Ceramic Tile
Fireplaces Type Gas Log, Living Room
Appliance Disposal, Dishwasher, Dryer, Gas Range, Gas Water Heater, Microwave, Refrigerator, Range Hood, Self Cleaning Oven, Trash Compactor, Tankless Water Heater, Washer
Laundry Laundry Room, Main Level
Exterior
Exterior Feature Other, Private Yard
Garage Spaces 2.0
Fence Back Yard, Fenced
Pool None
Community Features None
Utilities Available Sewer Available, Other, Water Available, Electricity Available
Waterfront Description None
View Y/N true
View Other
Roof Type Composition
Total Parking Spaces 2
Garage true
Building
Lot Description Back Yard, Front Yard, Landscaped, Rectangular Lot
Foundation Slab
Sewer Public Sewer
Water Public
Architectural Style Traditional
Level or Stories One
Schools
Elementary Schools J Larry Newton
Middle Schools Fairhope
High Schools Fairhope
Others
Special Listing Condition Standard
Read Less
Want to know what your home might be worth? Contact us for a FREE valuation!

Our team is ready to help you sell your home for the highest possible price ASAP





