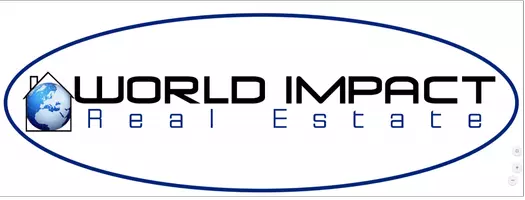Bought with Catherine Anderson • KELLER WILLIAMS REALTY GULF COAST
$361,975
$366,900
1.3%For more information regarding the value of a property, please contact us for a free consultation.
5872 Sargassum Ln Milton, FL 32583
5 Beds
3 Baths
2,107 SqFt
Key Details
Sold Price $361,975
Property Type Single Family Home
Sub Type Single Family Residence
Listing Status Sold
Purchase Type For Sale
Square Footage 2,107 sqft
Price per Sqft $171
Subdivision Marlin Place At Avalon
MLS Listing ID 656136
Sold Date 05/15/25
Style Craftsman
Bedrooms 5
Full Baths 3
HOA Fees $59/ann
HOA Y/N Yes
Year Built 2025
Lot Size 6,969 Sqft
Acres 0.16
Property Sub-Type Single Family Residence
Source Pensacola MLS
Property Description
THIS BEAUTIFUL HOME IS ALMOST COMPLETE AND MOVE IN READY! GORGEOUS NEW construction going up now in Marlin Place with a community pool, pavilion, sanded volleyball court, cornhole area and streetlights for residents to enjoy. The stunning Riverside floor plan boasts 5 bedrooms and 3 bathrooms with a 2-car garage. Outstanding & spacious floorplan. Stunning Quartz countertops in kitchen and baths, all stainless-steel appliances, gorgeous EVP wood look flooring & plush carpet in the bedrooms. So many great amenities and this highly desirable home comes standard with a Smart Home Technology package with several Smart devices for your convenience. Home also includes hurricane fabric window & door protection and a beautiful classic curb appeal. Great floorplan and a convenient, fast growing Milton location.
Location
State FL
County Santa Rosa
Zoning Res Single
Rooms
Dining Room Breakfast Bar, Kitchen/Dining Combo, Living/Dining Combo
Kitchen Not Updated, Kitchen Island, Pantry
Interior
Interior Features Baseboards, High Ceilings, Recessed Lighting
Heating Central
Cooling Central Air
Flooring Vinyl, Carpet, Simulated Wood
Appliance Electric Water Heater, Built In Microwave, Dishwasher, Disposal
Exterior
Parking Features 2 Car Garage, Front Entrance, Garage Door Opener
Garage Spaces 2.0
Pool None
Utilities Available Cable Available
View Y/N No
Roof Type Composition
Total Parking Spaces 2
Garage Yes
Building
Lot Description Central Access
Faces West on I-10, take exit 22 North on Avalon Blvd. Pass Yucca Dr. turn right on Cactus Dr. to community. Or, From Hwy. 90, go South on Avalon Blvd, pass Commerce Rd, turn left on Cactus Dr. to community.
Story 1
Water Public
Structure Type Frame
New Construction Yes
Others
Tax ID 201N28236300E000320
Security Features Smoke Detector(s)
Read Less
Want to know what your home might be worth? Contact us for a FREE valuation!

Our team is ready to help you sell your home for the highest possible price ASAP





