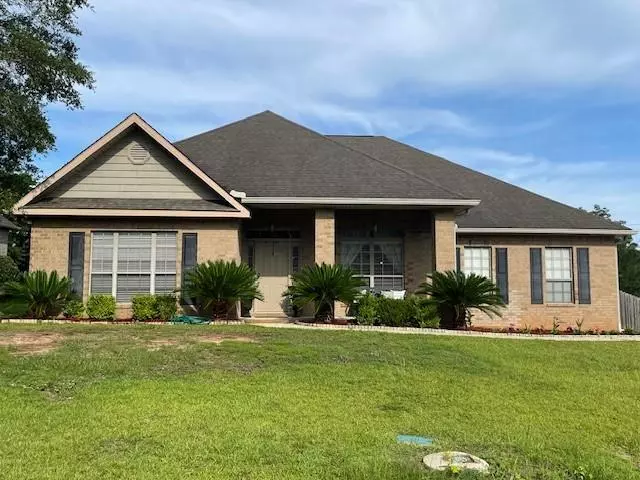Bought with Heather Davis • Epique Inc
$405,000
$427,850
5.3%For more information regarding the value of a property, please contact us for a free consultation.
3697 Whitestone DR Semmes, AL 36575
5 Beds
3 Baths
3,041 SqFt
Key Details
Sold Price $405,000
Property Type Single Family Home
Sub Type Single Family Residence
Listing Status Sold
Purchase Type For Sale
Square Footage 3,041 sqft
Price per Sqft $133
Subdivision Whitestone Estates
MLS Listing ID 7605645
Sold Date 07/31/25
Bedrooms 5
Full Baths 3
HOA Y/N true
Year Built 2009
Annual Tax Amount $1,255
Tax Year 1255
Lot Size 0.540 Acres
Property Sub-Type Single Family Residence
Property Description
Stunning Home is Prestigious Whitestone Subdivision! Situated on an estate -size lot, this impressive 5-bedroom, 3-bath home is packed with over $38,000 in upgrades and offers both elegance and functionality in a highly highly desirable location. The thoughtfully designed floor plan includes a private study/man cave enhanced with double glass French doors, spacious walk-in closets, and generous living areas accented by tray ceilings in the dining room, family room, and primary suite.. Enjoy rich hardwood floors, 18" porcelain tile laid diagonally in all wet areas, and beautiful crown molding with trimmed window casings throughout. The gourmet kitchen features granite countertops, a Bosch stainless steel dishwasher, under-cabinet lighting, and a huge walk-in pantry, making it perfect for entertaining and everyday living.
Location
State AL
County Mobile - Al
Direction From Airport Blvd. North on Schillinger Rd. Left on Wars Ln Right into Whitestone Estates. Home on the left toward the back cul-de-sac of the neighborhood.
Rooms
Basement None
Primary Bedroom Level Main
Dining Room Separate Dining Room
Kitchen Breakfast Bar, Pantry Walk-In, Stone Counters
Interior
Interior Features Crown Molding, Double Vanity, High Ceilings 9 ft Main, Tray Ceiling(s), Walk-In Closet(s)
Heating Central, Electric, Heat Pump
Cooling Ceiling Fan(s), Central Air, Heat Pump
Flooring Carpet, Ceramic Tile, Hardwood
Fireplaces Type Family Room, Gas Log, Masonry
Appliance Dishwasher, Gas Range, Gas Water Heater, Microwave, Refrigerator
Laundry Laundry Room, Main Level
Exterior
Exterior Feature None
Garage Spaces 2.0
Fence Back Yard, Chain Link, Front Yard, Wood
Pool None
Community Features None
Utilities Available Electricity Available, Natural Gas Available, Phone Available, Underground Utilities, Water Available
Waterfront Description None
View Y/N true
View Other
Roof Type Composition,Shingle
Garage true
Building
Lot Description Back Yard, Front Yard, Landscaped
Foundation Slab
Sewer Public Sewer
Water Other
Architectural Style Traditional
Level or Stories One
Schools
Elementary Schools Mobile - Other
Middle Schools Mobile - Other
High Schools Mobile - Other
Others
Acceptable Financing Cash, Conventional, FHA, USDA Loan, VA Loan
Listing Terms Cash, Conventional, FHA, USDA Loan, VA Loan
Read Less
Want to know what your home might be worth? Contact us for a FREE valuation!

Our team is ready to help you sell your home for the highest possible price ASAP

Stephanie Wheeler
New Homes Sales Specialist/Agent | License ID: 109875 and BK3467835





